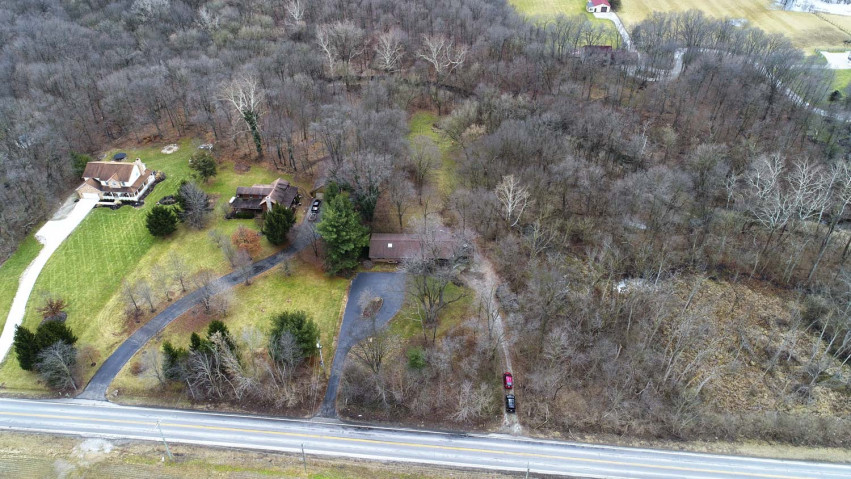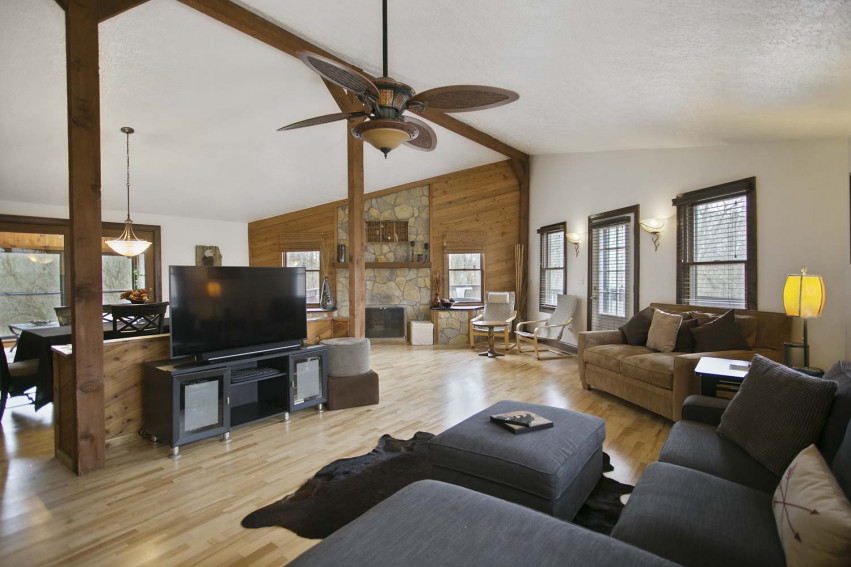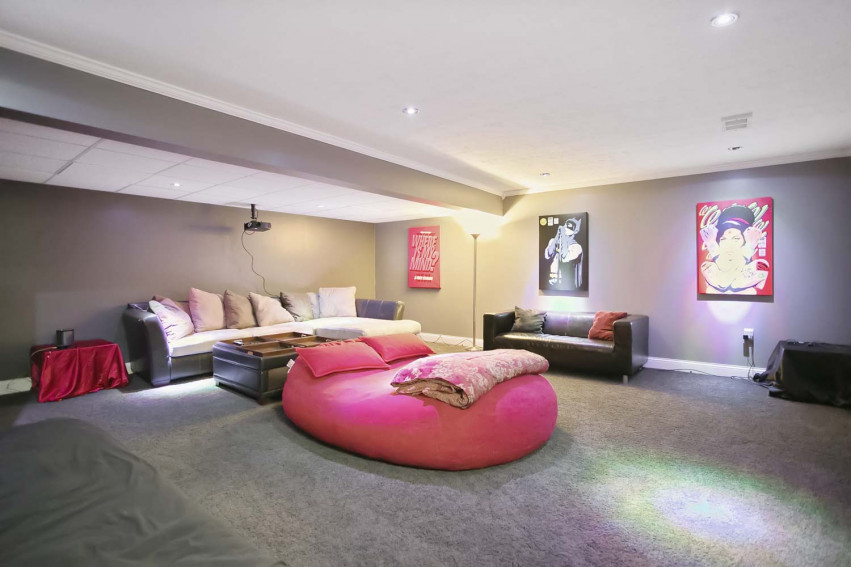A Hidden Retreat
759 London Groveport Road Lockbourne, OH 43137
SOLD
759 London Groveport Road Lockbourne, OH 43137
SOLD



There’s nothing better than waking up and enjoying a cup of coffee in the morning sun on your deck... especially when that deck has views like this. The home sits up high and overlooks the flat land that leads back to the wooded acres, stream, and ravine. When the trees are in bloom there is total privacy out here. And if you’re a night owl, the sounds of the tree frogs and crickets will most certainly help wind you down as you relax in the hot tub located on the lower level deck, with a perfect view of the stars.

A new Geothermal heating and cooling system has been added to this home along with reverse osmosis water system, new septic drain, and newer well pump. Having these unique features will also save lots of money on utilities.

This home provides the convenience of one-story living, with the bonus of lower level living spaces. Whether you choose to be in the main great room, the scenic sunroom, or one of the three rooms in the finished basement- each room can have its own purpose based on your needs. Overall, this home provides over 3500 sq. ft. of living space.



As you pull into either driveway (a private one leading to the garage and another with a turnaround for guests) of this hidden retreat, you get a quick feel for the uniqueness of this home. The wraparound deck begins with a covered sitting area by the front door and continues around to a large deck overlooking the property. There is third, lower, deck area with a hot tub looking out to the back as well. Whichever area you choose, the views will be amazing.
Main Level: Step into the home and head right for the great room. It's not hard to envision your guests gathering around the beautiful stone fireplace, having dinner in the open dining area, or enjoying the views from the adjacent sunroom. This great room is huge and even though it's one large space, each area feels defined and comfortable. A wood plank wall, vaulted ceiling, timber beams, and hardwood flooring add a touch of rustic charm to the heart of this home.
The adjacent sunroom features skylights and a wall of windows for views of mother nature during the day and the stars at night.
In the kitchen, you'll find that a ceramic tile floor with hardwood inlay adds a unique warmth to this room while the granite counters, stainless steel appliances, and modern pulls and cabinets give an updated look to the space. You can even listen to some music or watch your favorite cooking show while preparing dinner, thanks to the television mounted above the microwave. The kitchen also boasts a skylight, new garbage disposal, and new reverse osmosis water system.
A hallway leads you to the bedrooms and bathrooms on the opposite side of the home. The first door to your left is a bedroom with beautiful hardwood floors and a large walk-in closet.
The next door on the left is a full bath with a new marble counter, built in shelving, ceramic floors, and a pedestal sink.
The final door on the left is the master ensuite. This room has hardwood floors, a double closet, and an attached bath with extra long sink/makeup area.
Or if you would prefer an even larger bedroom, just walk straight across the hallway to the third bedroom. This room is huge and also offers hardwood floors as well as an amazing walk-in closet, custom made by California Closets. There is so much space to store clothes, shoes, hats, and even a jewelry drawer.
Lower Level: Down the steps and to the left is the huge theater room complete with projector. If a theater isn't what you're looking for in your lower level, simply adjusting some lighting and brightening the paint will help so you can adapt this level to your needs. This main room of the level is large, open, and very versatile.
A fourth bedroom and third full bathroom are located down here as well.
Just beside the bath is another room we call the bonus basement room; complete with a wet bar. This room has a door leading out to the garage... in fact, it was once part of the three car garage and can easily be converted back to garage space by knocking out the drywall.
The garage was originally a tandem three car but with so much parking space available outside, the homeowner borrowed some of the parking for living space. There’s an extra room off to the side that could hold a four-wheeler or lawnmower. There’s even an awesome feature on the garage door opener that closes the door automatically after being open for so long.
The utility room housing the geothermal heating, humidifier, laundry, washbasin, and newer water softener and well pump are in the basement as well.
Exterior: The upper deck can be accessed from the great room or by walking around from the front porch. This perch will be a favorite dinner spot among your friends because of the tremendous views you get from being elevated.
The lower deck is where you'll find the hot tub and you can get to it by following the stairs coming out of the sunroom. I can’t tell you how amazing I think it would be to relax in this hot tub and gaze at the stars or just enjoy the sounds of the woods behind you.
Beyond the house, the property dips down into a bit of flat area, perfect for bonfires. Keep walking to find the woods and the stream that are at about the middle of the property. When the trees are in full bloom there is total privacy back here for you to hike, ride the four-wheeler, etc.
An extra large shed towards the side of the house is another great place to store a riding lawnmower or motorcycle.
Updates: Updates to this home include a new septic drain in September 2017. Roof, geothermal heating/cooling, finished basement, added bonus room, well tank, well pump, water softener, and main upstairs bathroom all in the last 5 years.
This home is in the Southwestern City School District and is within the boundary of Grove City High School (even though it's a Lockbourne mailing address), very close to freeways, shopping, and restaurants.