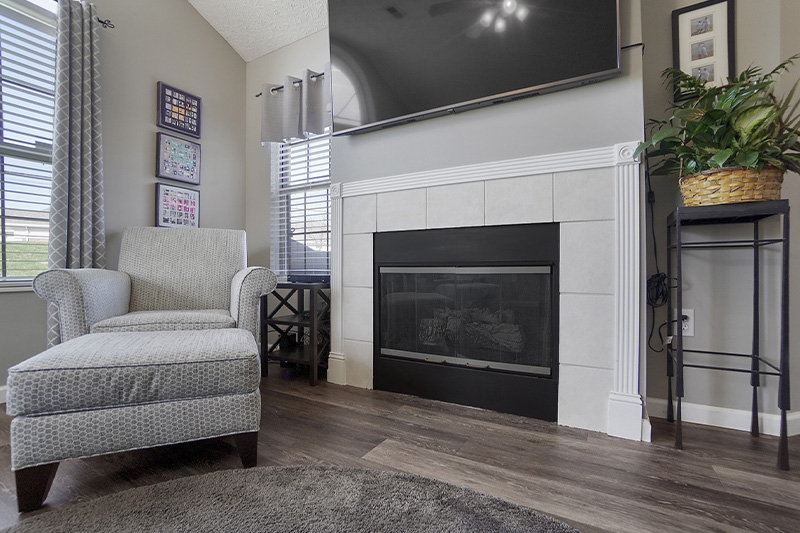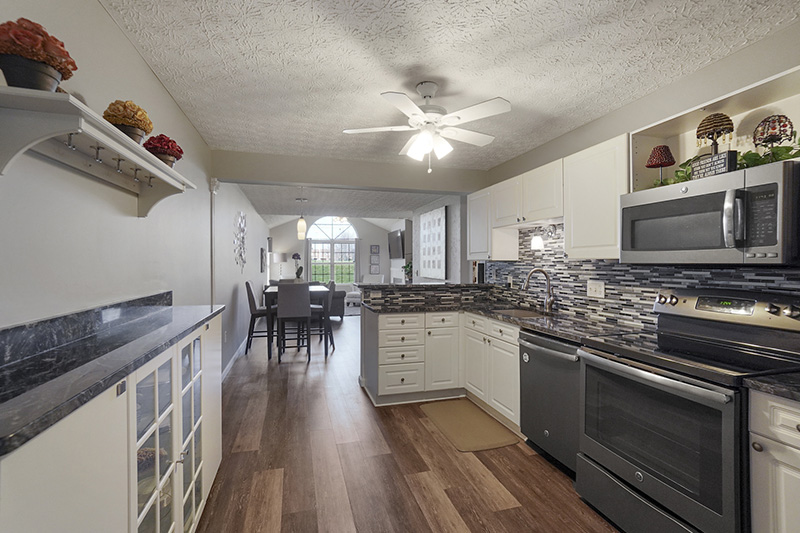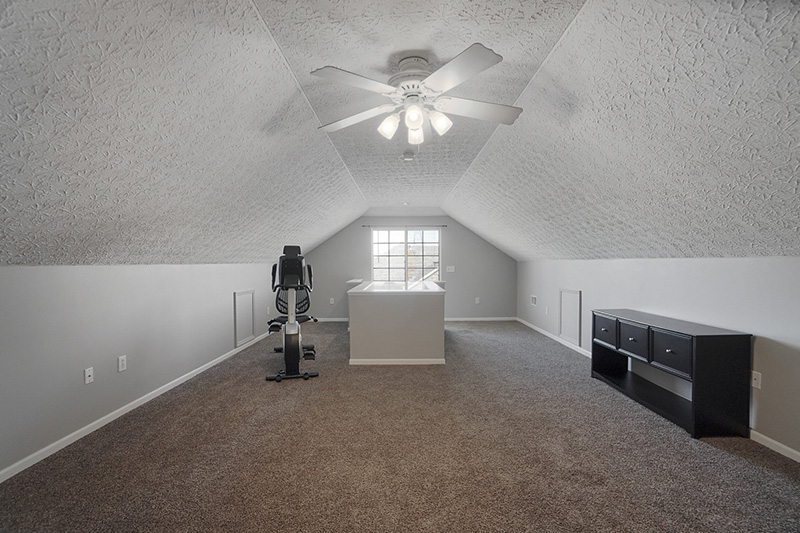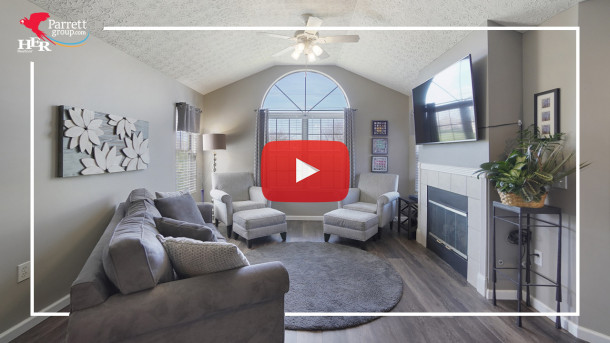Why We Love It
1. LVP Flooring
The owners updated this condo with Luxury Vinyl Plank flooring throughout the first level (plus newer carpet upstairs). These durable floors bring a great hardwood look into the home, but without the upkeep. These floors are easy to maintain and because they're water-resistant, you don't have to spring into DEFCON 1 status with every spill and drip.

2. Kitchen Upgrade
I love the upgrades that were made in this kitchen. Those warm floors serve as an ideal contrast against the white cabinets, dark granite counters, and glass tile backsplash. Black stainless steel appliances were brought in to continue the modern look and the owners even matched the counters on top of the extra storage/display cabinets.

3. More Room
With two bedrooms, one and a half bathrooms, living, laundry, and kitchen all located on the first floor, you can live in this home just like it was a one-story condo... with a bonus room upstairs. This level features a large room with its own full bathroom and walk-in closet. If you need a third bedroom or guest room, it's perfect. The openness of the space is also great for your workout equipment, a craft area, den, or just use it for storage.

What You Need To Know
Pulling up to the condo, you can park directly in front of the two-car garage or in the guest spaces.
Follow the sidewalk around the corner and you'll find the private patio located at the front door. The patio is fenced in - including a gate - so you and your pooch can bask in the warm sun without having to be on a leash.
First Floor
Upon stepping inside, you notice the warm tones of floors we spoke about earlier.
The interior immediately opens into the living room on your right. A vaulted ceiling and large windows add to the sense of space, while a gas fireplace keeps the room grounded.
A few steps deeper into the home is where you find space for your dinette. This area is open to both the living room and the kitchen.
We highlighted the kitchen earlier... and for good reason. The owners wisely upgraded the glass tile backsplash, black stainless steel appliances, and the granite counters... even on the extra display cabinet.
Just beyond the kitchen are the laundry room (with built-in storage) and access to the garage.
If you follow the hallway toward the steps, you'll pass a powder room and guest bedroom on the left and you can head into your owner's suite on the right.
This bedroom is a perfect size (not too big, not too small) and you have a walk-in closet and private bathroom. The bathroom was updated with a new vanity and the low-step shower is large.
Second Floor
Follow the steps up to the large room waiting at the top.
This flex space can easily be used as a third bedroom because it has its own full bathroom and another walk-in closet.
If you don't need another bedroom, you can set up the treadmill, create a crafting room, or just use it as a really nice storage area.
Location
The Landings at Quail Creek is located just 3 minutes away from two grocery stores, Mount Carmel hospital, multiple doctor's offices, banks, and plenty of restaurants.
The community features a clubhouse and a swimming pool. Association dues are $208/month.


Need to Sell Your Home?
Our custom reports include accurate and up to date information.

Thinking of Buying?
Discover why buyers hire us to help them find their dream home.




.png)

.jpg?w=610)
.jpg?w=610)
