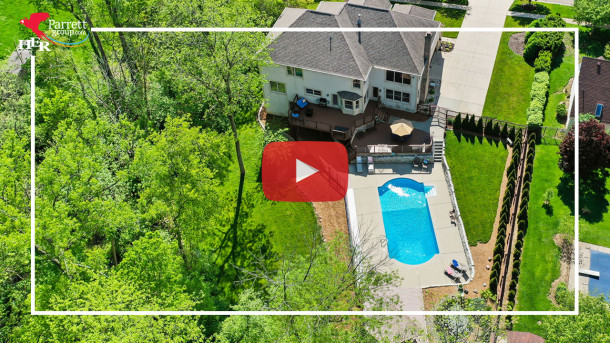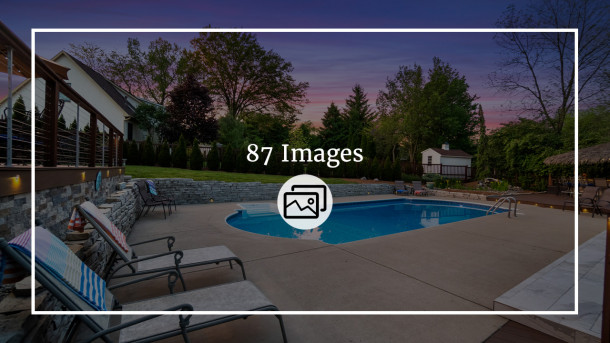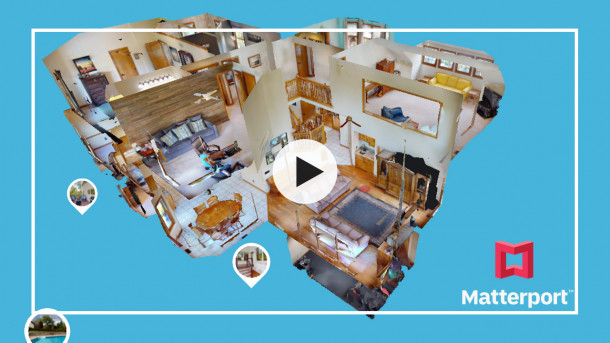Why We Love It
1. The Setting
We've seen hundreds - if not thousands - of homesites in Grove City over the years but we've never seen one quite like this. This massive home was built atop a hill that overlooks a ravine, and the backyard has multiple tiers of living space that take advantage of every angle. There are four zones of Timbertech decking, a concrete patio around the pool, and custom cable rail surrounding it all (maximizing the view). Beyond the pool level, you'll see that the yard slopes down to the ravine floor where you'll find a wooded area with a creek and all of the wildlife that comes with it. Even these amazing photos don't do the yard justice; you need to feel the seclusion of this unrivaled setting in person.
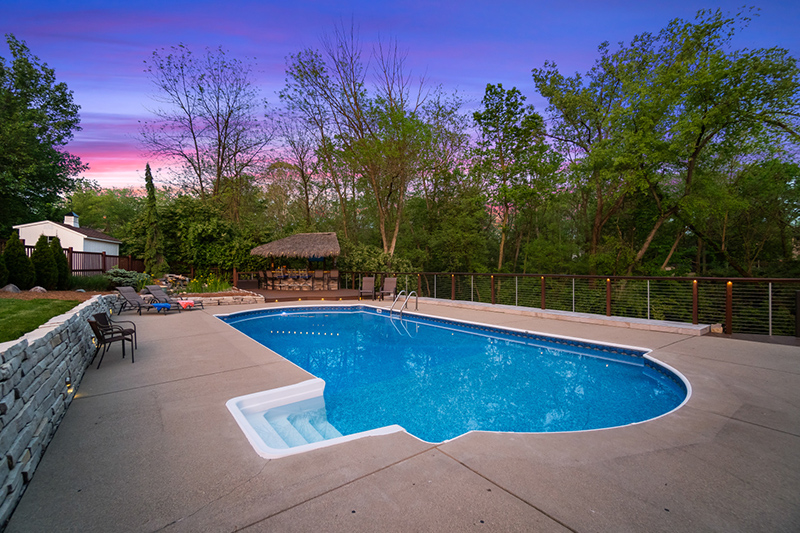
2. The Parties
This is the third time we've had the pleasure of selling this home and everyone we've talked to about it has told us how perfect the home was for their day-to-day family life... but that it doesn't really show off what it can do until you have a party. The home has easily hosted parties of up to 70 people. Inside, the rooms are oversized with great connectivity and the outside is taken to a whole other level (literally). There is plenty of room for everyone but getting one of the eight seats around the Tiki bar (wired for lights, refrigerators, and a TV) will always be a hot commodity.
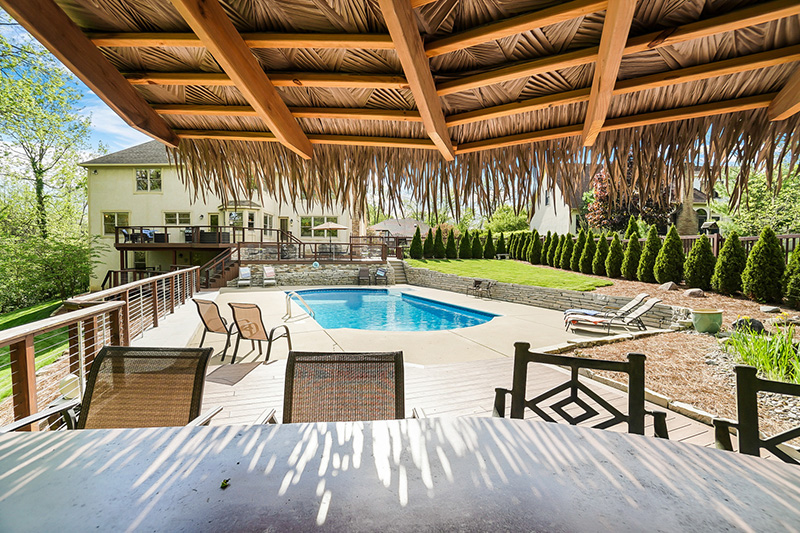
3. The Windows
The builders knew they were given a gift with the sightlines around the home and they took advantage of it from the inside as well. Almost everywhere you look from inside, you'll find large windows framing views of the sky, the pool, or the treetops that surround you. Thanks to this careful planning, even your time spent indoors will be filled with natural light and panoramic views.
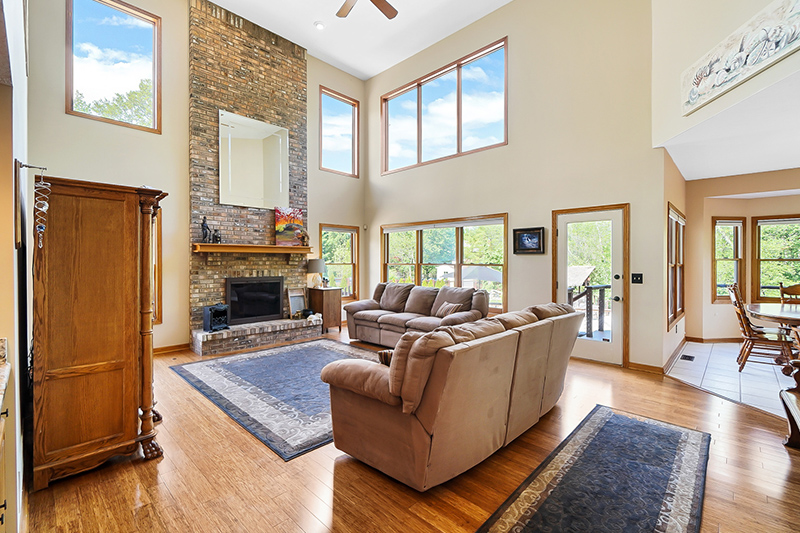
What You Need To Know
Welcome to Hawthorne Woods; where a home exists that apparently most people don't know about.
As a matter of fact, we'd like to introduce you to the first rule of this home: Anytime a guest says "I had no idea this was back here"... everyone drinks.
Passing by numerous well cared for homes on this quiet cul-de-sac, you're sure to notice this amazing home situated next to a natural ravine.
As the road dips down to the bridge spanning Grant Run, you'll see a home arise atop the hill just beyond the woods. This home is what we affectionately refer to as Hawthorne Hideaway; likely the most memorable setting you'll find over the course of your home search.
The woods surrounding the creek are to the right, a row of cherry trees line the front, and the driveway (with extra parking) to the sideload garage is on the left.
The walk from the driveway leads you to a soaring front entry.
First Floor
Stepping through the front door, you arrive in the foyer.
To your right is the formal side of the home. To your left is the living side of the home. And straight ahead is the shortcut to the kitchen. We'll go right at this time.
The first room to the right is the formal living room. This room is large and has two windows looking out to the front yard. Large rooms and windows are a common theme in this home.
Beyond the living room is the formal dining room. As you'll see, this room easily fits a very large dining room table. If you enjoy hosting holiday gatherings, these two rooms will show their value immediately.
Adjacent to the dining room are the kitchen and daily eating space. The kitchen features an updated refrigerator and dishwasher, gas range, granite countertops, and a huge island with extra seating. The double windows above the sink will make doing the dishes seem like less of a chore.
Next to the refrigerator, you'll find a small desk perfect for paying bills on the laptop, and just beyond the kitchen is a large area for your daily table. With windows surrounding your kitchen table, you'll always feel like you're dining al fresco.
The eat-in kitchen opens up to a soaring great room. This gathering space begins with bamboo floors at your feet and climbs two-stories to the ceiling with an impressive brick fireplace and many large windows. You'll be happy knowing that this room is where you'll spend most of your indoor time. [Notice the large opening to the room above... we'll get to it later]
Heading back toward the front door, you'll find glass French doors that open to your private office. This is another large room with bamboo floors and bay windows looking out to the front yard.
Finishing off this expansive first floor is a half bathroom and the laundry room.
Second Floor
Head up the switchback stairs to the second level.
Here you will find four bedrooms, two full bathrooms, and a bonus room.
Beyond the double doors, you'll find your large owner's suite. A couple of windows provide a great view out back and your en suite has heated floors, a corner soaking tub, and a large shower.
The three guest bedrooms on this level all have their own unique characteristics like a wood wall and arched or bay windows.
There is also a huge bonus room up here. This space has extra ceiling height thanks to the "sunken" floor, great natural light thanks to the five windows, and a large cut-out that provides connection to the great room and a fantastic view of the backyard. Bring in a pool table, create a teen suite, or make it a reading room...this space can handle whatever you throw at it.
Walkout Lower Level
The walkout lower level adds a lot of versatility.
Currently, you'll find a home gym, a separate living room, a bedroom suite with full bathroom... as well as a half bath, storage, and a sauna!
For those of you looking for an in-law or college suite, this is a great setup. It could also convert to fit other needs.
Plus... you heard us say that it has a sauna, right?!
Exterior
We covered the backyard setting pretty extensively earlier, but it's definitely worth a second look.
Stepping out from the doors in the kitchen or the great room, you arrive at the top level of the deck. All of the original wood decking has been replaced with low maintenance Timbertech and the railing has been updated to a stainless steel cable. This custom railing maximizes the view from the deck and the built-in lighting adds the perfect amount of ambiance once the sun goes down.
Down a few steps you'll find another level of decking that is perfect for your patio table.
Down a few steps again, you find access to the pool as well as the deck from the walkout basement.
The concrete patio around the pool has plenty of room for seating. There is a retaining wall that leads up to a small lawn area and a porcelain tile landing that looks out to the lower lawn and wooded area.
The back deck is home to the amazing Tiki bar that seats eight comfortably and is wired for entertainment. Hook up your TV and watch Moana with the kids during rest periods or enjoy watching the Buckeyes win big with a beautiful backdrop of nature behind the TV.
Next to this deck, you'll discover the source of that soothing sound that you didn't even realize you were enjoying. The pond and waterfall provide a constant white noise that will help you relax day or night.
Down below the pool and living spaces, you'll find a well-kept lawn that slopes to the creek at the base of the ravine. Use this area for a little playtime during the day... or just hope to spot some deer or fox playing down here at night.


Need to Sell Your Home?
Our custom reports include accurate and up to date information.

Thinking of Buying?
Discover why buyers hire us to help them find their dream home.





