Why The Seller Loved It
1. Two Master Suites
I chose this condo because it has two master suites; one on the first floor and an even larger one on the second. When my father-in-law would stay with us for long stretches, he felt like a king in his first-floor suite. I even decorated it with furniture from their New York home of 50+ years; truly making this his new home away from home. If you want all of your bedrooms to have private bathrooms, you regularly host guests, or you have a 3-generation household as we did, this is the perfect setup.
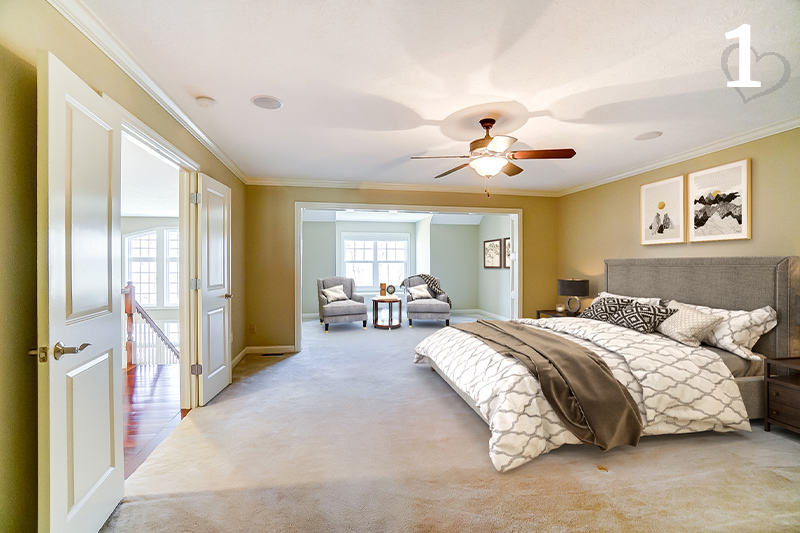
2. Finished Lower Level
The basement offered a comfy space for family and friends to watch movies and football games, while also giving us a play area for the little ones and their toys. The home's fourth bedroom (with egress) and fourth full bathroom are down here as well. In addition to the living areas, there is still a sizable storage space for all of our "stuff". I can't count the number of times guests commented on how surprised they were by the amount of usable square footage in the home.
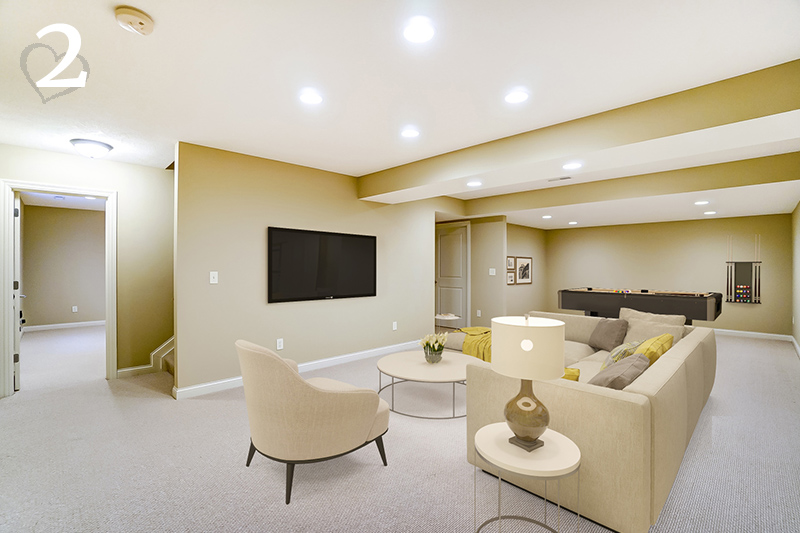
3. Privacy & Location
With a wooded preserve directly behind us, the 20' tall north-facing windows never needed covering. Watching the birds, squirrels, owls, and deer kept us entertained, no matter the season. I always loved how the wild, natural look behind us stood in contrast to the freshly manicured look of the rest of Tartan West. We also liked this neighborhood's easy access to biking/walking paths, nearby Glacier Metro Park, and the Club at Corazon. In fact, we liked it so much, we moved to another condo in the neighborhood that better meets the current needs of our family. Maybe I'll see you on the trails soon, neighbor!
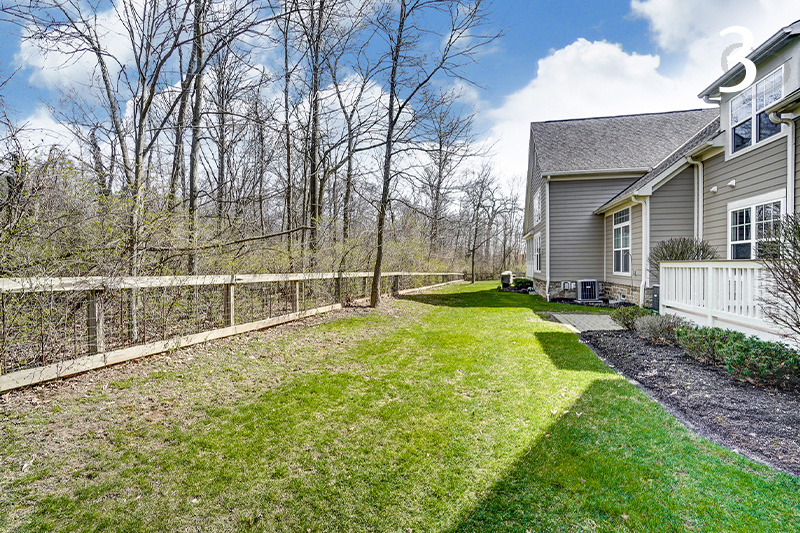
What You Need To Know
Pulling up to the condo, you'll find a two-car garage and a driveway that can accommodate two other vehicles. Additional guest parking is available close by.
First Floor
Upon stepping through the front door, you notice the beautiful hardwood floors of the foyer continue into the dining area and kitchen.
This dine-in kitchen is any “foodies” dream. It offers granite countertops, stainless steel appliances, an abundance of cabinets, a huge pantry, and a large area for your table. I can see this space as the gathering point for any party.
Just past the kitchen is one of my favorite features of the home; the living room's floor-to-ceiling windows that overlook the wooded backyard. You will love all of the natural light that floods the room. A gas fireplace, open baluster railing, and two-story ceilings are also highlighted here.
A door from the living room leads to the home's first ensuite. This first-floor master has a large bathroom with double sinks, a soaking tub, a stand alone shower, and a walk-in closet.
Also found on the first floor are a powder room and laundry room, as well as access to the garage and deck.
Second Floor
When you walk upstairs, the first thing you notice is the hardwood floors in the loft. This is a great place for an office or a gaming area.
The home's second ensuite is found through a set of double doors. This master suite is huge and you will love the separate sitting area it provides. Your master bath makes you feel like you’re at a spa with the dual head shower, soaking tub, double vanity, and large walk-in closet.
A third bedroom, with its own attached full bathroom, is found on this level as well.
Lower Level
The rec room in the finished lower level is a great spot for your big screen TV, comfy couch, and pool table. It's the perfect binge-worthy basement.
The home's fourth bedroom, with another full bathroom, is around the corner... with an egress window for safety.
Even with all of this square footage devoted to living space, there is plenty of room for extra storage down here.
Exterior
Head out the back door to find a private deck and patio that overlook a nature preserve. It's a peaceful place to sit with your coffee in the morning or to unwind with a glass of wine in the evening.
Extras
A few extra features of the home include a new air conditioner, an invisible fence, and ShelfGenie custom cabinets.


Need to Sell Your Home?
Our custom reports include accurate and up to date information.

Thinking of Buying?
Discover why buyers hire us to help them find their dream home.





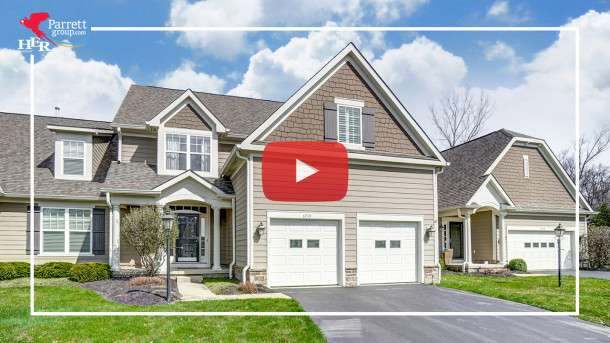
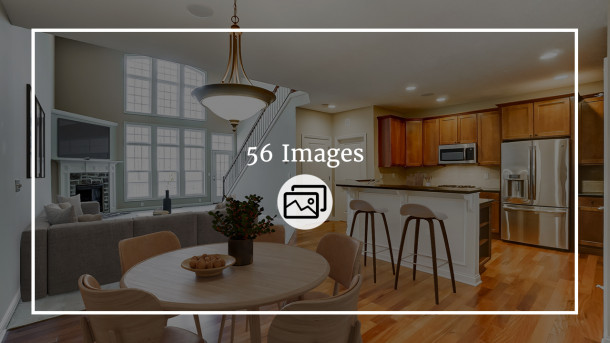
.jpg?w=610)
