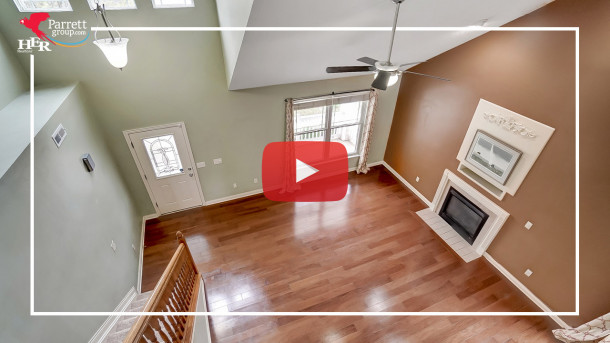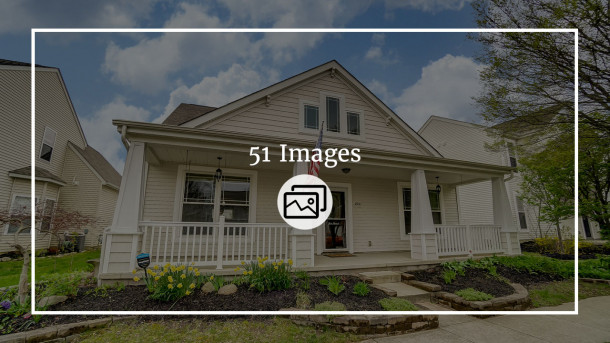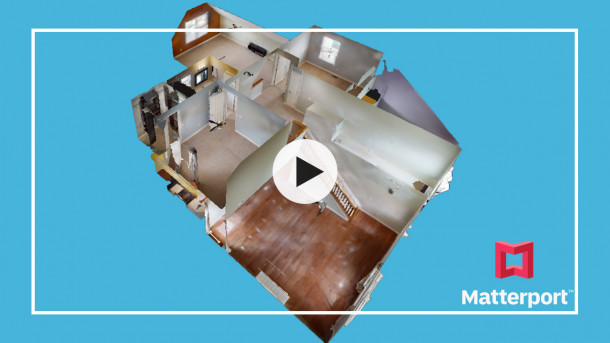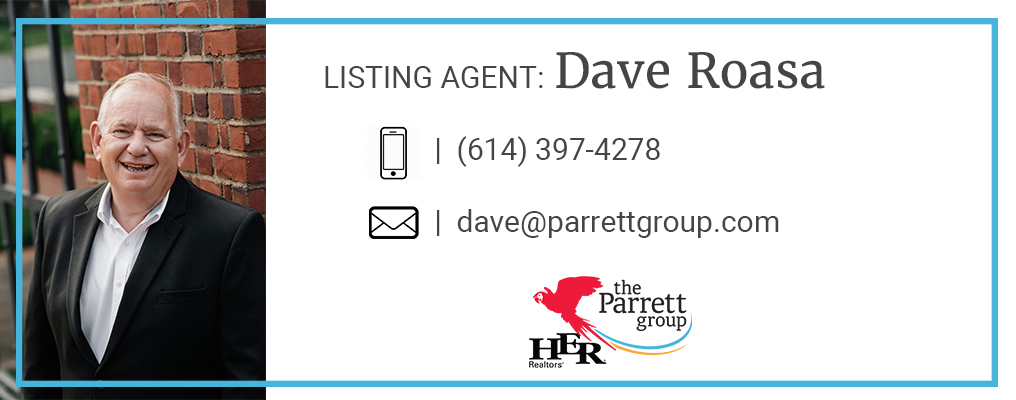Why We Love It
1. Floor Plan Flow
The sellers bought this home because it has an open flow but the spaces are still separated. Cathedral ceilings in the great room are partially open to the loft above and a large pass-through provides a connection with the kitchen. The first-floor master is separated from the bedrooms on the second level... just like the second-level den allows separation for anyone that wants to get away from the great room downstairs.
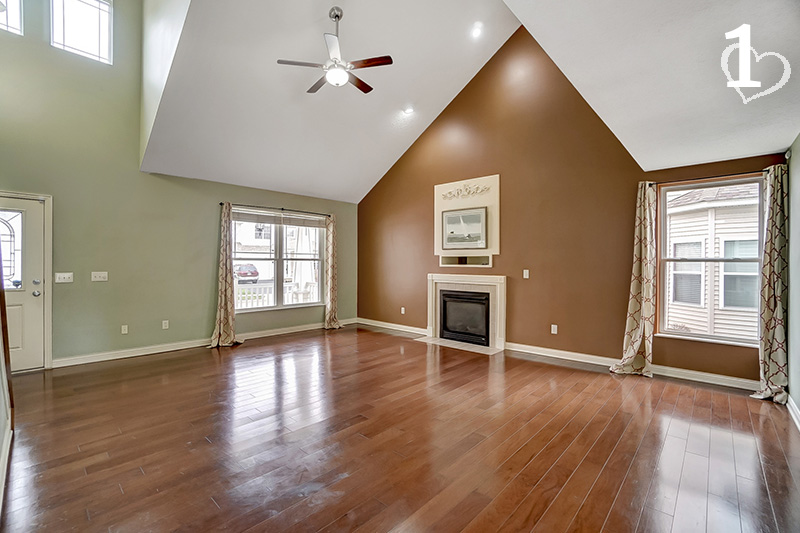
2. Fun Patio
This back yard has a beautiful patio that is great for entertaining... or just mentally transporting you to another locale (I'll take the beach!). The flower beds that surround it are filled with perennials to minimize your spring planting and did you see that wisteria pergola?
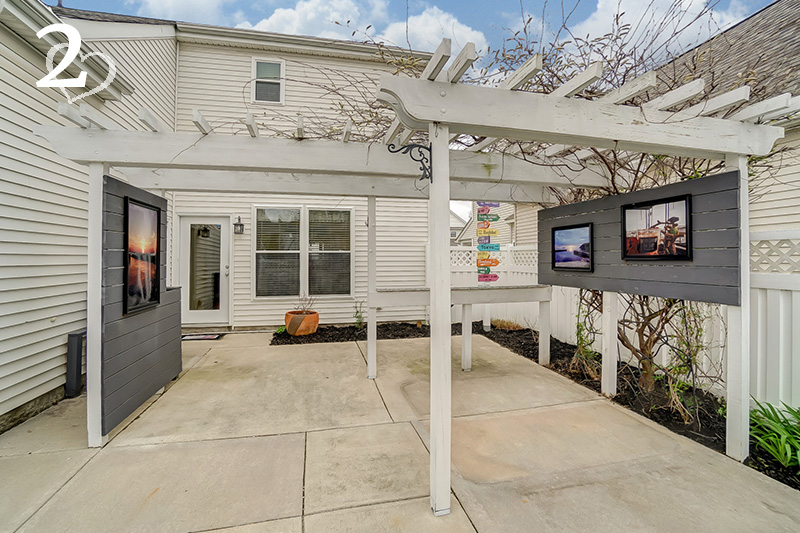
3. Pinnacle Community
This Pinnacle Greens home is located within walking distance of the community center with a playground, tennis courts, workout facility, and a great pool! It is close to multi-purpose trails (with miles of connectivity), shopping, restaurants, and the freeway. And that's all before we even mention the Pinnacle Golf Club and the wonderful patio at Cimi's Bistro right around the corner.
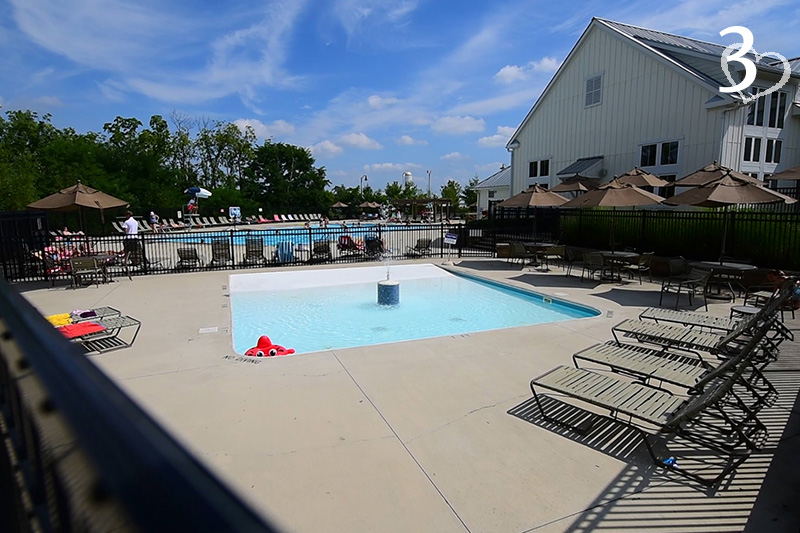
What You Need To Know
We have found that homes with an open floor plan, first-floor master, and an attached garage have universal appeal because they can be suited to almost anyone's needs. Homes exactly like this one.
As you pull up to the front of the home, you will see the full-width front porch where the sellers had a swing, with ample room for additional seating. The smaller front yards and homesites close to the sidewalks create a more urban feel to this neighborhood. It's a great place to sit and chat with neighbors.
First Floor
As you enter the home, your eyes will instantly catch the cathedral ceiling in the great room. This main living area also features hardwood floors, a gas fireplace, ceiling fan, and lots of natural light.
A large pass-through and open doorway provide a connection to the eat-in kitchen. This space has upgraded appliances, Corian countertops, and I just love that one of a kind dinette light.
You will find access to the laundry room and garage from the kitchen as well.
Continuing down a hallway will lead you to a half bath and then your owner's suite.
Upon entering the master, your eyes once again rise up to the cathedral ceiling and you'll notice that this room has plenty of space for a large bedroom suite.
Your private bathroom has dual sinks, a soaking tub, stand-alone shower, and a walk-in closet with custom storage.
Second Floor
Moving upstairs, you arrive at a landing area with room for a desk or a small study area.
The large bonus room over the garage is perfect for a den or a second living room.
There are two additional bedrooms and another full bath up here as well.
Both of these bedrooms feature custom closets.
Exterior
There is a great patio with a small patch of lawn waiting in the back. This space is fenced in for privacy.
The patio is large with custom features that include a wisteria-covered pergola and landscaping with plenty of perennials.
The patio has access to the two-car driveway and the two-car garage. Having a driveway like this is unique for this home style in the area.


Need to Sell Your Home?
Our custom reports include accurate and up to date information.

Thinking of Buying?
Discover why buyers hire us to help them find their dream home.





