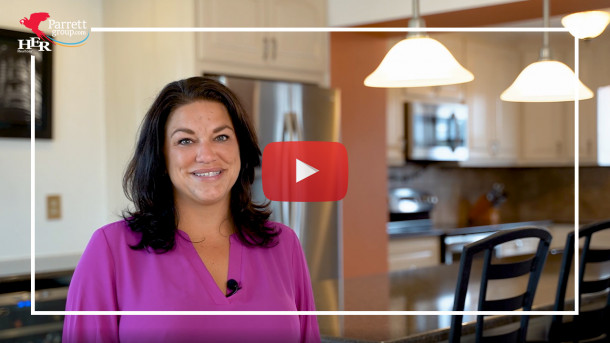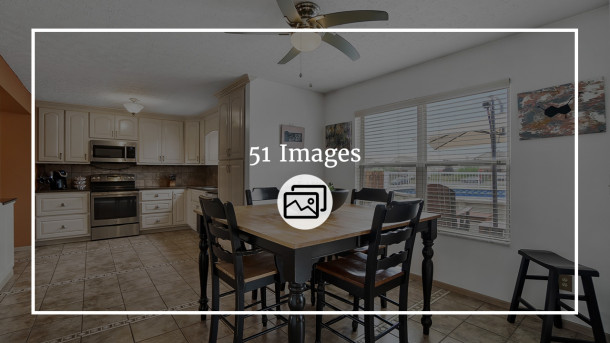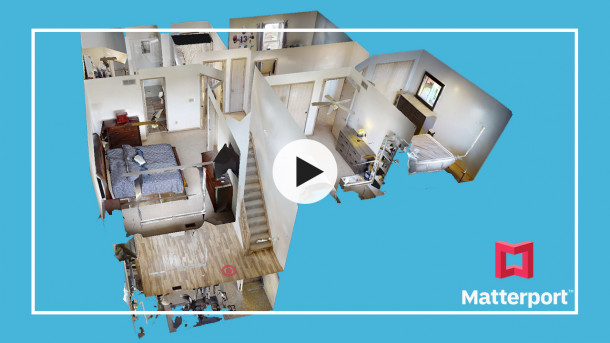Why We Love It
1. Unique Kitchen Design
This home underwent a remodel that turned a normal kitchen and unused formal space into a space that’s not only beautiful but more functional as well. People always seem to need more counter, cabinet, and seating space when they gravitate toward the kitchen, so when you accomplish that and still have room for a large pantry... I’d say you have created the perfect marriage.
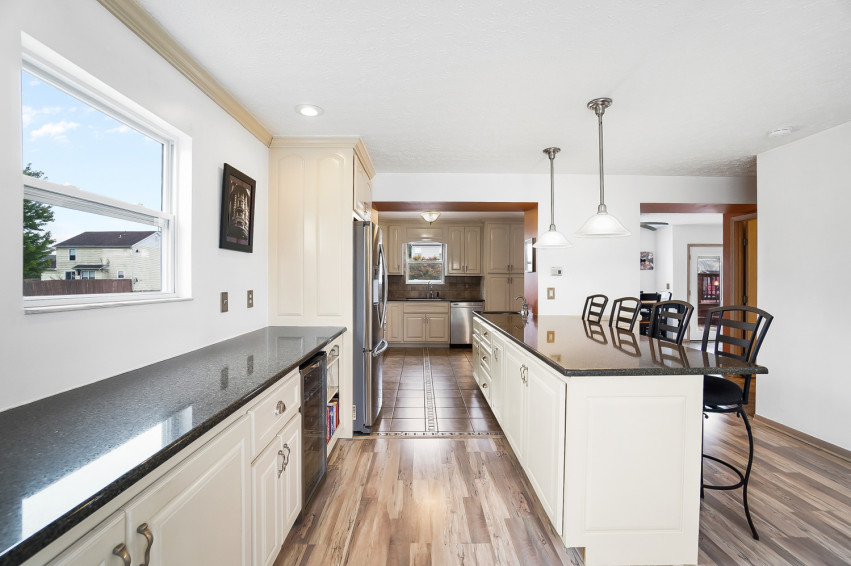
2. Entertainer's Dream
If the open floor plan and the kitchen I mentioned don't help you earn the title of the hostess with the mostest... the outdoor space surely will. There is plenty of room for guests to mingle while they grab a bite to eat or a drink from the bar area as they head to the large deck out back. This dual-level deck provides an area to sit and relax while you chat with the sun-seekers laying poolside.
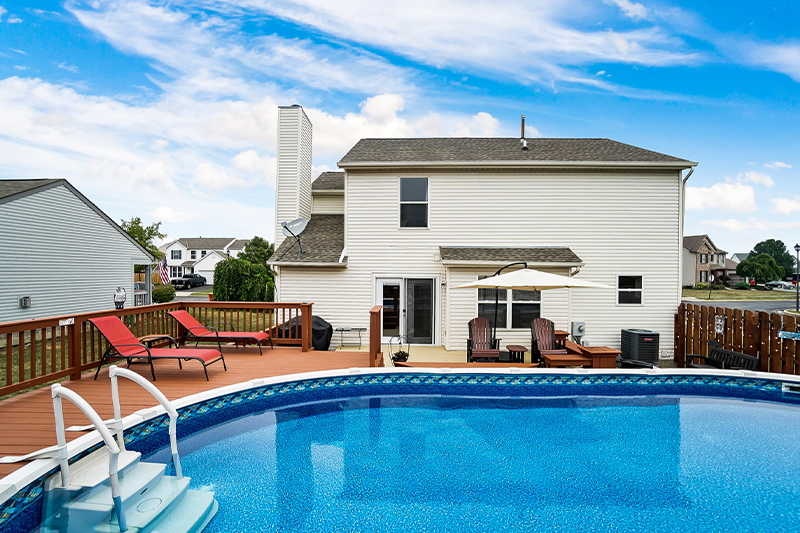
3. Color Palette
Often, when you see a home that has this many updates, you find that it may not be your style or match your current décor. The updates here were largely based on a neutral palette, leaving it up to you to add a little flair or keep the soft natural feeling.
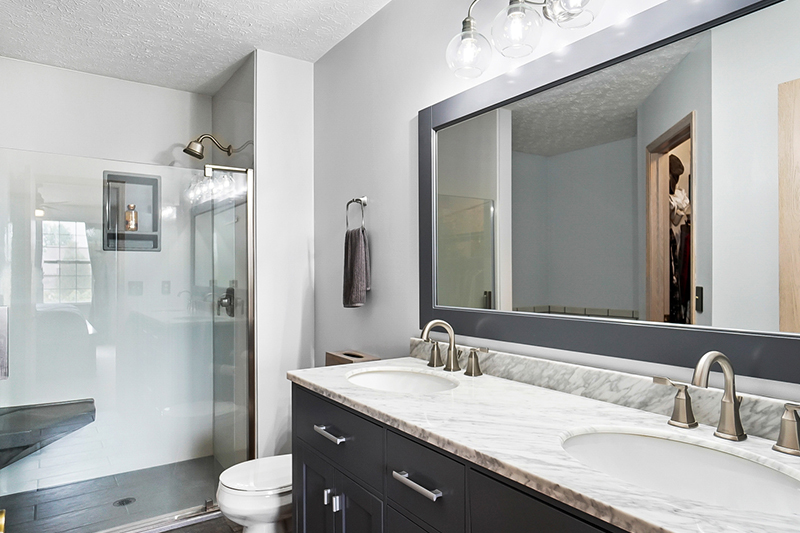
What You Need To Know
Sometimes being called a “People Pleaser” can be viewed as a negative... but when you’re talking about a home, it is most definitely a positive.
This home is located on a corner lot in Amherst Meadows, one of London’s most popular and sought out neighborhoods.
First Floor
Upon entering, you’ll probably find yourself thinking that you've never seen this floor plan.
A lot of homes have a formal room just inside the front door that largely goes unused. Here, that formal space has been opened into an expanded kitchen, making it much more functional.
Doing this has allowed for a large island with room for seating, storage space, and a prep sink that has been wisely placed out of the way, leaving the granite countertop wide open.
You will also find an area that makes for the perfect bar or coffee station spot and the linen white cabinetry was extended to include a large pantry.
So you can either play the role of a barista, or Tom Cruise in Cocktail... it's up to you.
This original kitchen footprint offers a nice sized eat-in space as well, so everyone at your holiday parties or summer BBQ’s will have room to spread out, mingle, and discuss how cool your kitchen is.
And of course, stainless steel appliances complete this transformed kitchen.
Adjacent the kitchen is the cozy living room.
Light the fireplace and curl up with a book or grab a blanket to hide your face during a good Netflix thriller. The room is cozy either way.
Finishing off this level is access to the two-car garage, French doors that lead to the back deck, and an updated half bath.
Second Floor
Upstairs, the neutral colors continue... as do the updates.
The large owner's suite offers an updated master bath with a garden tub, separate shower, and a walk-in closet.
Three more bedrooms are located just down the hall; all generous in size with ample closet space.
You will also find a second full bathroom, and like the others, it has been updated.
I imagine any guest that stays will be more than pleased with the accommodations this home can provide.
Basement
The basement is partially finished and is currently being used as a workout room.
An area like this is great as the flexibility gives you so many options.
If hitting the weights isn’t your thing think of this space being a man-cave, office, toy room, or just extra recreational space for when everyone can’t agree on what to watch.
In my home it becomes the kid hang out whenever we have a get-together... and trust me, if you appreciate a little peace and quiet, you’ll thank me for that idea later.😊
The utility space is unfinished and just behind the door from the flex space.
Exterior
Head out the french doors to the back deck.
Out here offers plenty of space to gather and enjoy those fancy cocktails or cappuccinos you’ve whipped up.
In the summer, this will feel like an extension of the home's living space and you enjoy swimming and spending time poolside.
In the back corner of the property, there is a shed that’s perfect to store the giant blow-up unicorn raft and pool noodles when not in use.


Need to Sell Your Home?
Our custom reports include accurate and up to date information.

Thinking of Buying?
Discover why buyers hire us to help them find their dream home.





