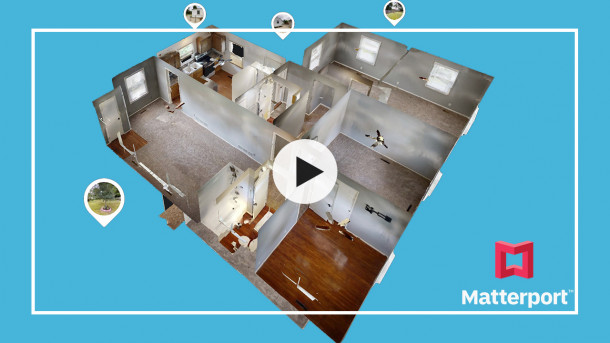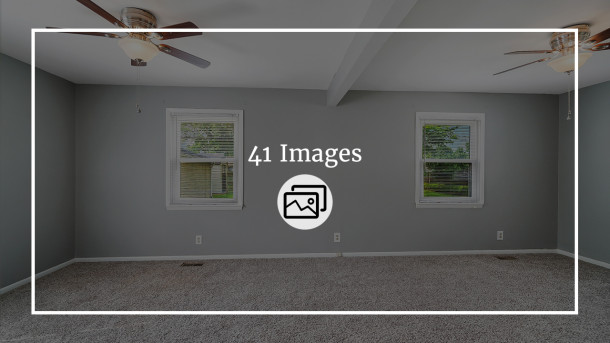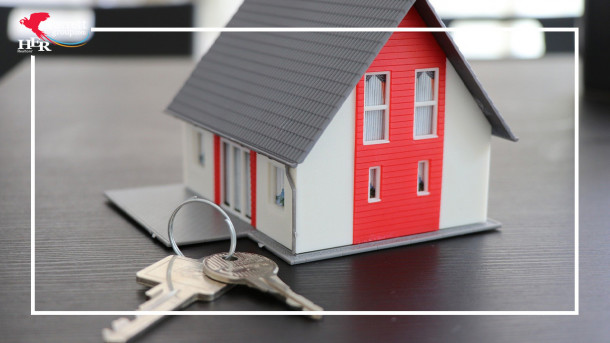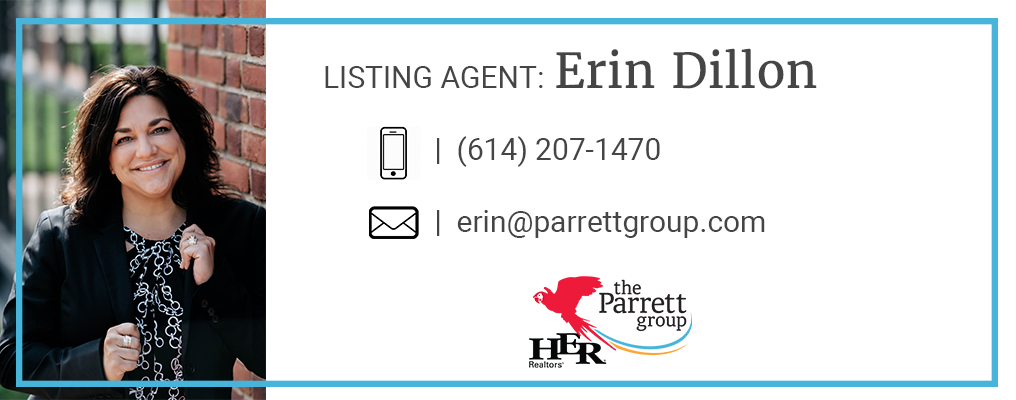Why We Love It
1. Save Your Money
When looking at homes, you often find yourself totaling up the list of things you’ll need to do before moving in... but not here. This home offers neutral paint and flooring throughout, a kitchen with updated appliances/countertops/cabinets/backsplash, and both of the full baths have updates too!
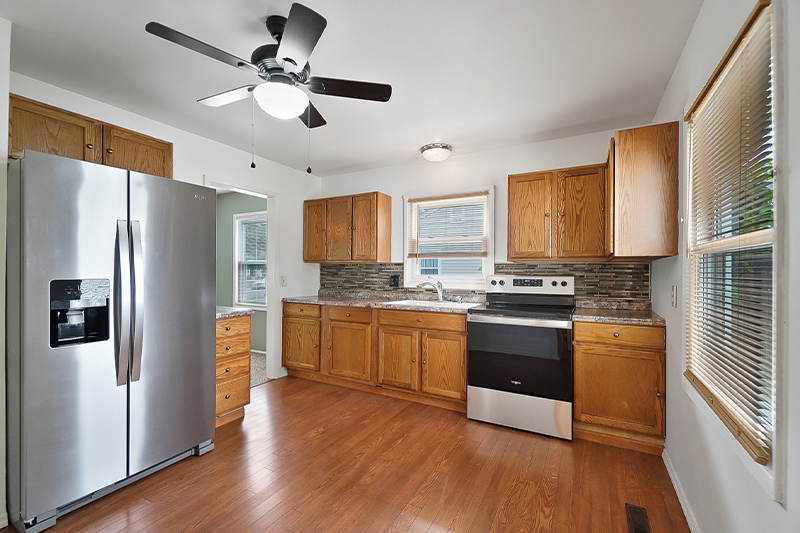
2. Storage Beyond the Basement
While researching this area, I found that many of the homes offered a one-car garage or no garage at all; so this large, two-car detached garage is somewhat of a rare find. You will also have a nice-size storage shed behind the garage within the fenced backyard.
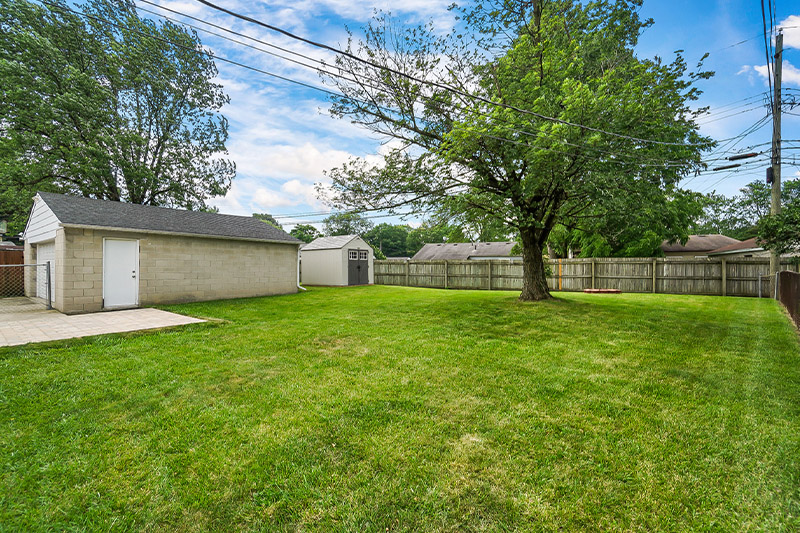
3. Finished Basement
Who doesn’t appreciate extra living space?! This finished basement offers a room large enough to be a family room, home theater, or even a home gym. The rest of the basement is finished as well but it was left open for you to use as you please.
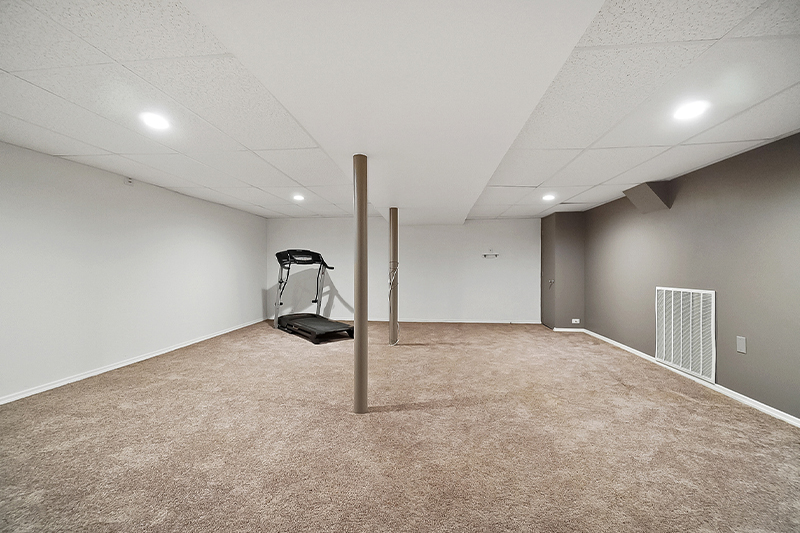
What You Need To Know
An understated, low-maintenance landscape welcomes you up to the covered front porch and into this three bedroom, two full bath home.
Main Level
Enter through the front door and a living room full of natural light awaits you. One of my favorite things about this home is the large picture window in this room. Neutral paint and carpet make it easy to add your personal touches with décor.
Straight ahead, the kitchen offers hardwood flooring, updated appliances, countertops, cabinets, and a stylish backsplash. There is eat-in space as well.
Again, the options to make this kitchen feel like your own won’t be hindered as the neutral color palette continues into this space.
From the kitchen, you have access to the backyard and basement and just beyond those doors, a hallway leads you to the bedrooms.
From the kitchen down the hall, you will find a full bath on your right.
Then up just a bit, the largest of the three bedrooms on your left. This room offers space for not only bedroom furniture but it could easily fit a sitting area as well. You will also find three closets in this room. If you plan to share this room with someone, you can flip a coin to see who gets the extra closet... or just call dibs (I'm pretty sure that is legally binding). 😉
A turn to your right in the hallway leads you to two more bedrooms and another full bath.
[Scavenger Hunt: When going down the hall check out the wall on your left... pretty handy, right?!]
These nice-sized spare rooms and updated full bath complete this end of the home that opens to the living room.
Basement
The finished basement has a large room to the left when you reach the bottom of the stairs. This versatile space can be used in so many ways; it is large enough to accommodate a family room or a multi-purpose area.
Straight ahead from the steps, another area is finished and it could serve many purposes or even be used for storage.
The laundry room is just around the corner and enclosed from the open space.
Exterior
Out back, you can enjoy the summer weather on your paver patio with a glass of iced tea before moving out to the firepit in the evening.
Access to the two-car garage and storage shed can be found all from inside of the fenced yard.


Need to Sell Your Home?
Our custom reports include accurate and up to date information.

Thinking of Buying?
Discover why buyers hire us to help them find their dream home.





