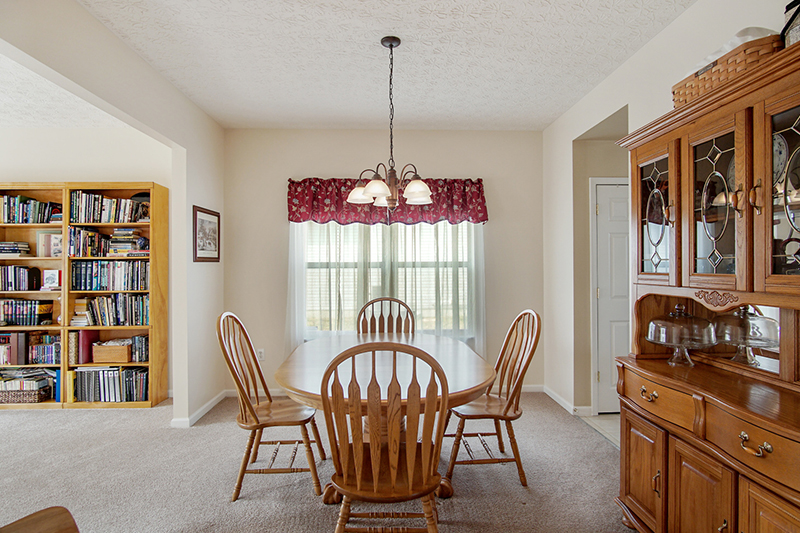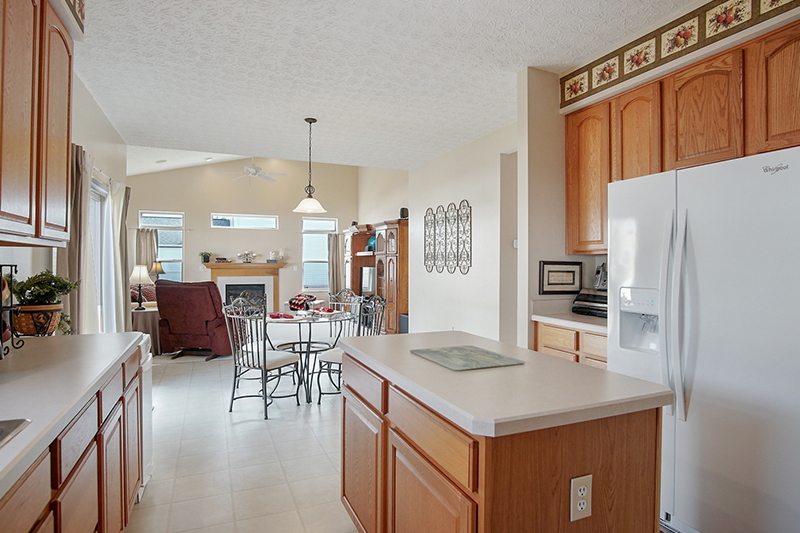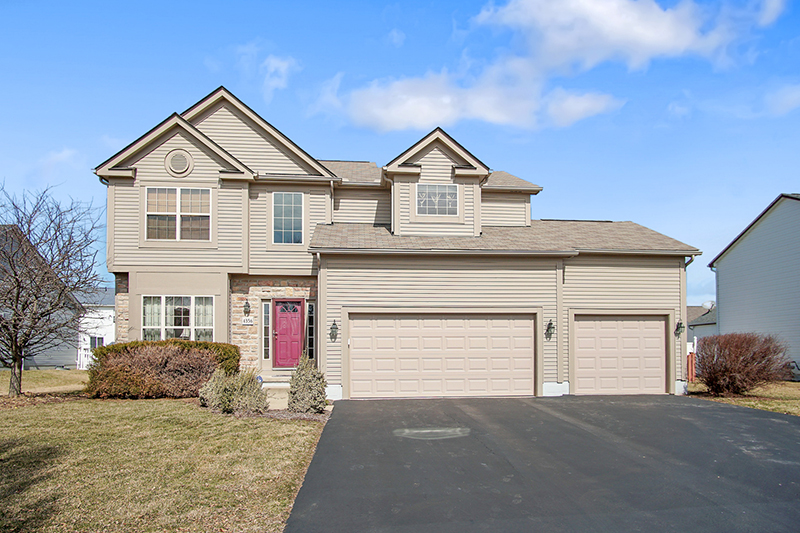

Why We Love It
Usable Space
When looking for a home, you typically try to imagine where to put your furniture... and wonder if there will be enough space. I believe Rockford Homes took those thought into account with this floorplan. The front living area and formal dining are open to each other for a more comfortable feel while the eat-in kitchen is open to the family room along with access to the back patio. They've reconfigured the traditional floorplan into a flow that makes more sense for most of today's homeowners.

Ready to Go
This home has been well maintained and it is spotless! This just might be the closest you can get to a new build... but without the wait. There is neutral paint and flooring throughout the home, providing a fresh look that will suit almost and design decisions. And there will be no honey-do list that needs to be completed before moving in, unless you have a youngster who just has to have a hot pink bedroom instead of that neutral color😉

3 Car Garage
If you're a household with three drivers, a 3 car garage works for you. If you have two regular cars and a special one for those special weekends, a 3 car garage works for you. If you'd like to have a place to set up your table saw and workbench, a 3 car garage works for you. If you have 5 bicycles, 3 scooters, a battery operated Jeep, 1 soccer goal, 2 bat bags, 4 coolers, and more lawn chairs than you remember buying... you might end up parking in the driveway still, but a 3 car garage DEFINITELY works for you.




What You Need To Know
If you happened to catch the coming soon video we ran for this home, you know we are always excited to find homes like this. People are looking for something with an open floor plan and room to grow.
Located in Concord Park, you're just as close to many restaurants and box stores off Georgesville as you are the local shops and breweries on Broadway in Grove City.
A natural stone facade around the front door adds texture to the home's design and curb appeal.
First Floor
Step inside to the two-story foyer with a window shedding some natural light on the stairway and upstairs hallway.
On your left is a living room, perfect for a quiet space to chat with guests when they stop by (so they'll never know what a mess the back half of the home is).
Continuing further into the home, you'll pass the formal dining room and find an open kitchen that is centered around an island. The 42" cabinets here offer plenty of storage space.
The eat-in kitchen opens into a large family room with cathedral ceilings that fill with natural light thanks to an abundance of windows. Whether you're hanging out with friends, munching on popcorn on movie night, or laying around on a Sunday afternoon... this the prefect family room to do it in.
A hallway just off the kitchen leads you to a large half bathroom, the laundry room, coat closet, and access to the 3-car garage.
Second Floor
Upstairs, you'll see that your owner's suite gives you enough space for just about any bedroom suite. A large private bathroom featuring a garden tub will be the perfect place unwind now that your home search is over ;)
Three spare bedrooms (all generously sized) are ready to provide space for kids, guests, or a home office.
Basement
What will you do with this full, unfinished basement?
Will you leave it for storage, finish it as a rec room, or use it as a place to work out?
It's already roughed-in for a half bath so if you finish it, adding another bathroom will be easy.
Backyard
Head out back and picture yourself firing up the grill for a nice dinner on the paver patio.
Your backyard is large and fenced-in so it's ready a Beethoven, a Marley. or a Lassie.
You can save some room in the garage because you'll have a shed out back to store your lawn equipment.



Need to Sell Your Home?
Our custom reports include accurate and up to date information.

Thinking of Buying?
Discover why buyers hire us to help them find their dream home.




