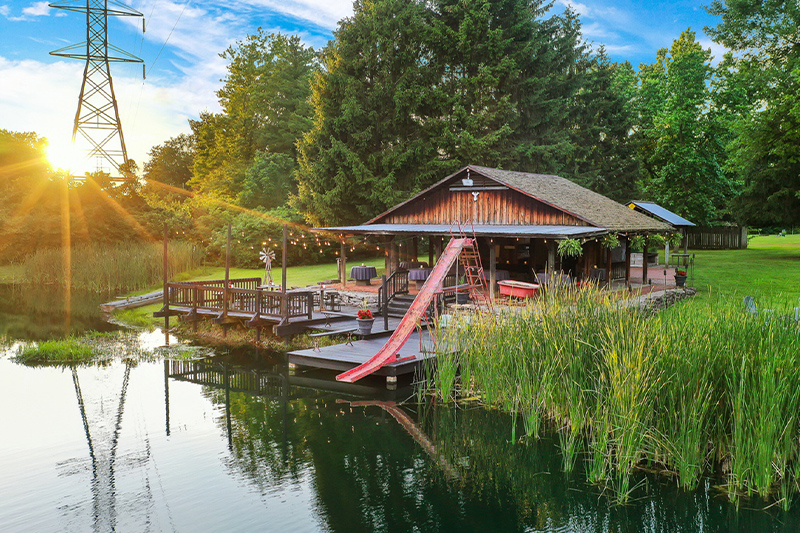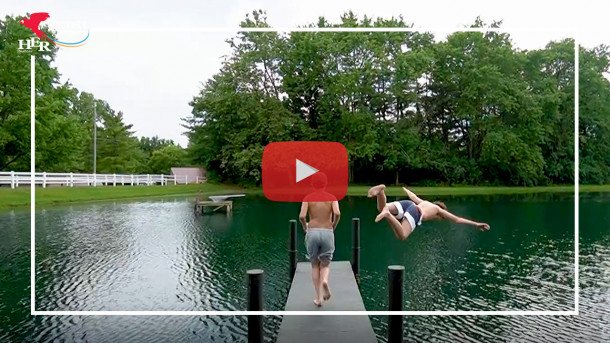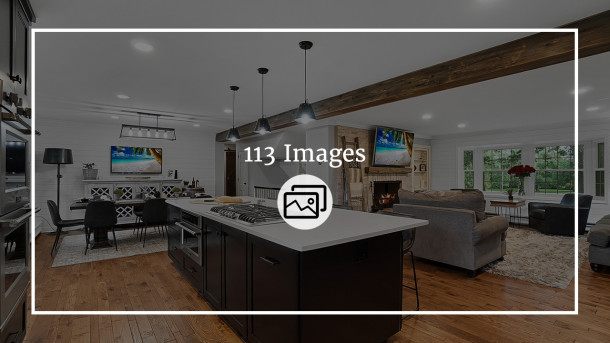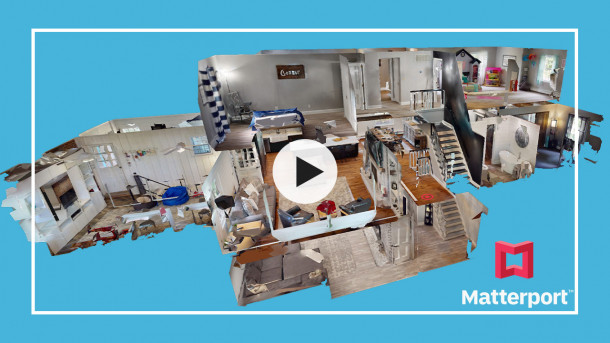As you pull into the driveway, a white split rail fence will lead you back to a simpler, quieter state of mind.
This is a place where you can shed the WiFi, walk around barefoot, and spend an entire weekend free of the television.
In a day and age where everyone and everything is vying for our attention, wouldn’t be nice to find an escape from the noise?
And wouldn’t it be nicer still, if that escape was called "home"?
Why We Love It
1) Shelter House
We've seen beautiful homes. We've seen picturesque acreage. But we've never come across a home this beautiful, on land this picturesque, with a shelter house this amazing. Built with entertaining in mind, this postcard-worthy property is like having your own, personal "venue". Want to host a wedding? It's been done here before. Have an 8-year-old's birthday coming up? This is party central. Family reunion, end of the season baseball party, a crab-boil dinner party with friends? ✓ ✓ ✓ This rustic, open-air shelter house provides the perfect backdrop for all of your casual or formal gatherings.

2) Gourmet Kitchen
The homeowners' eye for detail, paired with an extremely creative and talented team at Casino Co. Renovations, proved to be a perfect match during this home's renovation. My favorite space is this dream kitchen; contemporary in style but mixed with some industrial elements that give it a unique personality. The high-quality finishes include professional-grade appliances, hand-built cabinetry, and the jaw-dropping 10' quartz island.
.jpg?w=851)
3) 1-Acre Stocked Pond
I grew up with a fishing pole in my hand and I caught that largemouth bass out of this pond, so I can speak from experience that there are some big ones in there! I have personally seen large and smallmouth bass, bluegill, catfish, and a couple of turtles. You can fish from the shore, the dock, or hop in the rowboat... it won’t matter because they are all over. And when the temperature rises and you feel like cooling off, you can show off your backflip skills from the diving board.
.jpg?w=851)
What You Need To Know
Renovation
You'll find that the amount of thought that was put into preserving the history of the grounds outside is matched only by the amount of thought put into renovating the inside.
A monochromatic palette was chosen for most finishes in the home so that your carefully chosen highlight pieces will really make a statement. It might sound counterintuitive, but a whole lot of work goes into making amazing details look so simple.
First Floor
When you walk through the front door, your eyes will follow the hand-scraped hardwood floors into the heart of the home.
The open concept of the living room, dining room, and kitchen combine seamlessly, making this just as great a place to gather in the winter, as it is in the summer! Whether you're sitting next to a warm fire on a quiet January night or carving the turkey for 20 guests on Thanksgiving, this combined living space will be just as comfortable.
Your first-floor owner's suite is tucked into the corner of the home. Before you get there, be sure to pop your head into the nook bathroom on the right. It looks like it should be in a magazine with its antique corbels, rustic ceiling, and the chandelier above the double-slipper soaking tub.
Continuing into your en-suite, you'll find a warm pallet wall and a flex space that has been used as a nursery, office, and now as a Peloton station! Your private bath has been tastefully remodeled with a custom double vanity, tile floors, and an oversized shower with dual shower heads.
On the other side of the home is the laundry room with custom made cubbies, another half bath, and an enclosed breezeway.
The breezeway allows for direct access to the finished basement as well as to the outside of the home... which is perfect for parties or for using the basement as apartment space if you have a combined household.
Second Floor
Upstairs are two large bedrooms and a third really, really large bedroom.
Two of the bedrooms have built-in vanities with their own sinks. This is a feature that was important to the gentleman who built the home, as he wanted his kids to each have their own space to get ready each morning. As a little nod to the history of the home, those sinks were kept in their original appearance.
Also on this level are another full bathroom and a cedar closet.
It should also be noted that all of the floorings are hard-surface, which is great for cleanliness and longevity.
Basement
You can head down to the lower level by the interior staircase of the foyer or through the steps in the breezeway.
This space is just as beautiful as the two main levels (a fact that I'm sure doesn't surprise you at this point)!
It is complete with a living room, a second kitchen, dining area, another full bath, and its own whitewashed fireplace.
Exterior
Located on 7.3 acres of land in Grove City, this quiet little corner feels like a retreat. You have a 1-acre stocked pond, various docks and piers, and an open-air shelter house for one of the most unique settings you will ever find.
The shelter house has a kitchenette area, perfect for your kegerator and prepping your food. There is a huge grill just steps away that can hold over a dozen racks of ribs! Your 4th of July parties, family gatherings, outdoor movie nights, and Buckeye parties will be remembered for years to come.
When you want to entertain your friends on the water, hop on the rowboat and give them front row seats for the backflip contest at the diving board in the middle of the pond. Don’t worry, the homeowners have had Aqua Doc out on a monthly basis for years, making sure the pond stays healthy!
There is also a large barn that can hold mowers and big kid toys, while down the hill on the other side of the driveway is another building that could be used for storage.
Across the creek, there is another flat area that belongs to the property.
Mechanicals
The home has two air conditioners, a new boiler system (which the homeowners LOVE), a brand new roof, newer windows, and a water softener that was installed in 2016.


Need to Sell Your Home?
Our custom reports include accurate and up to date information.

Thinking of Buying?
Discover why buyers hire us to help them find their dream home.




.png)



