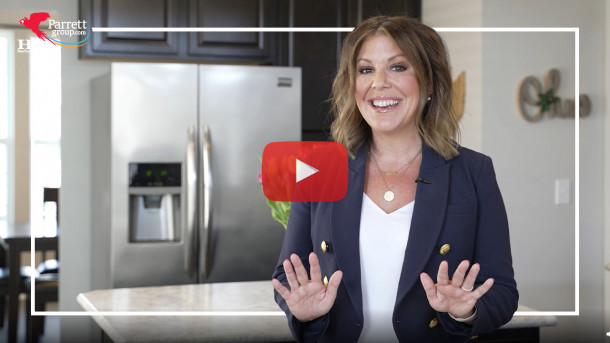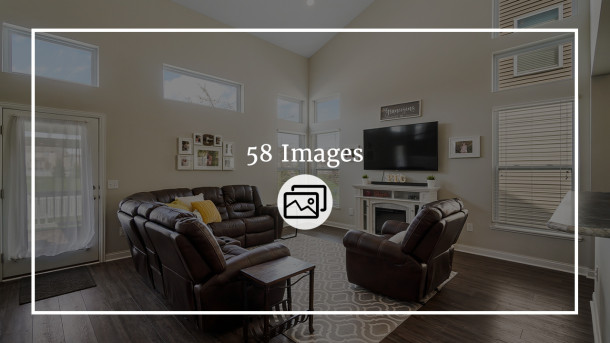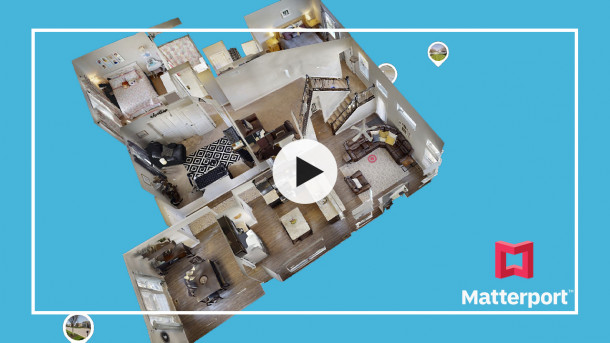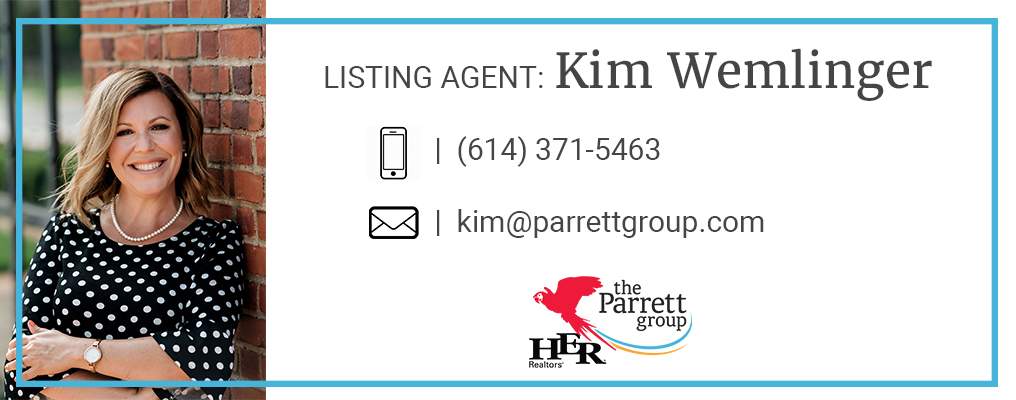Why We Love It
1. The Right Amount of Open
It may sound crazy, but one of the biggest complaints I hear from people with open floor plans is that it is too open! They love the space but it can feel like you have no privacy. This home has the best of both worlds... the living spaces are roomy and open but they have enough separation so that there are places to go if you need to retreat. You have a great room, finished lower level, upstairs loft, and a formal dining room.
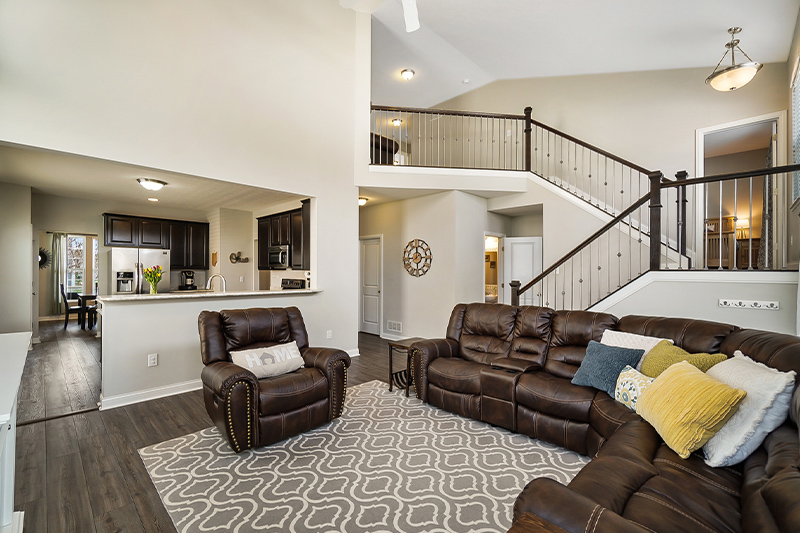
2. Backyard for Days
Not only will you enjoy relaxing on the covered deck in your fenced-in backyard, but you'll come to love all of the public green space behind the home as well! It's rare to find a premium neighborhood lot like this one; where you can sit outside and not feel like your neighbors are sitting on top of you.
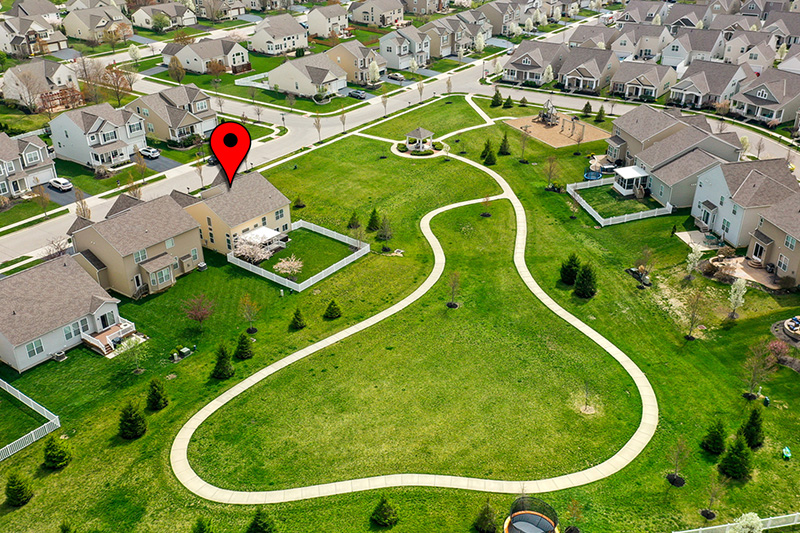
3. Pinnacle
The entire Pinnacle community is known for its active lifestyle and The Greens is at the epicenter. On any given day, you will see joggers, bikers, golfers, and kids on the paths, at the community center, and in the parks. This is the kind of neighborhood that invites you to be active! The community center even has a pool, fitness center, tennis courts, and basketball courts. Go ahead and cancel those memberships at Planet Fitness and the YMCA!
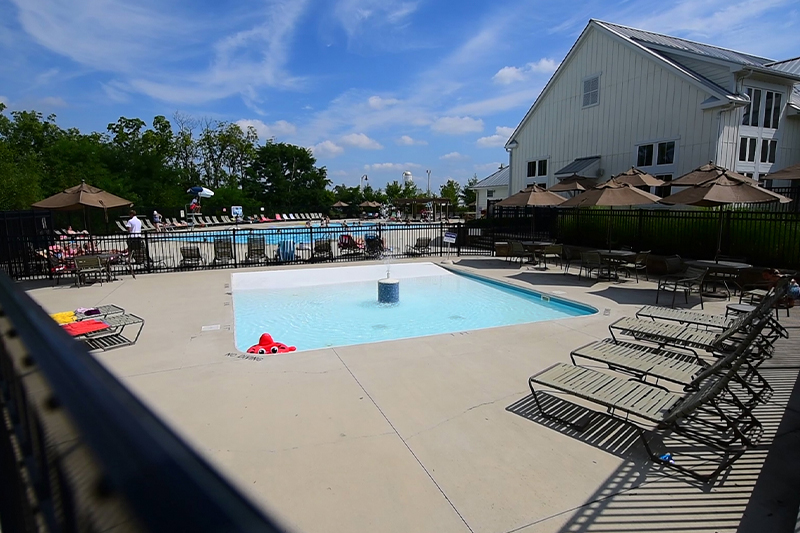
What You Need To Know
This 5-level split sits on a premium lot next to a community park, so you only have neighbors on one side!
The front porch is the perfect place for a bench swing or some cute patio furniture from Target (that is just down the street).
Entry Level
As you enter the home, a formal dining room is to your immediate right. The space is accented with beautiful crown molding and a great light fixture. If formal dining isn’t your thing, this could be a perfect sitting room or office.
The kitchen is lovely and functional. It features dark cabinets, stainless steel appliances, and a large center island. There is a breakfast bar that is the perfect place for a quick snack or to provide extra seating during your OSU parties.
The kitchen opens up to the two-story great room. Eleven windows (ELEVEN!) in this room usher in tons of natural light and give you a view of that open backyard. There are two large walls that beg for a new 85-inch flat-screen.
The laundry room and powder room are also on this level and the entire first floor has high-end Luxury Vinyl Plank flooring.
Upper Level 1
Up a few steps from the main floor is the private level for your owner's suite. This ensuite features a combined bath/shower and double vanity. The closet is large enough to share!
Upper Level 2
Upstairs, you will find two more large bedrooms, another full bathroom, and a loft. You will love the large loft that overlooks the great room!
Lower Level 1
Down a few steps from the entry level is the finished flex room. This huge space has two large windows and it is perfect for a man cave or game room.
Lower Level 2
Down a few more steps is the basement. There is another finished room down here that will make a great office or craft room. The rest of the space can be used for storage.
Exterior
Outside, you'll find that the covered pergola is a great place to relax while the pup gets some exercise in the fenced yard.
There is a park behind you and the community center with a pool, fitness center, and more are within walking distance.


Need to Sell Your Home?
Our custom reports include accurate and up to date information.

Thinking of Buying?
Discover why buyers hire us to help them find their dream home.





