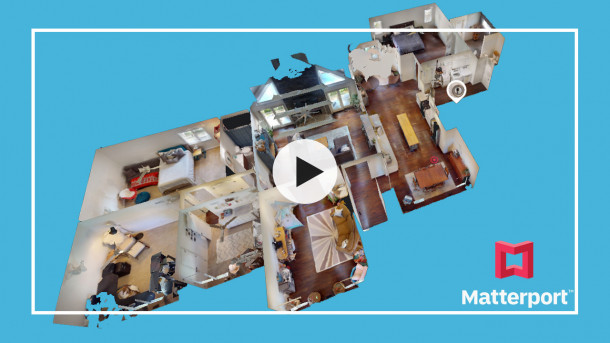Why We Love It
1. Kitchen
A full, custom remodel turned this formerly dated, awkward layout into a modern kitchen with crisp white subway tile, sparkling quartz countertops, and the custom cabinetry that provides ample storage. The stainless steel appliances are the icing on the cake. If you like to entertain, then you are sure to love that they removed walls to connected the dining area and a more casual kitchen lounge.
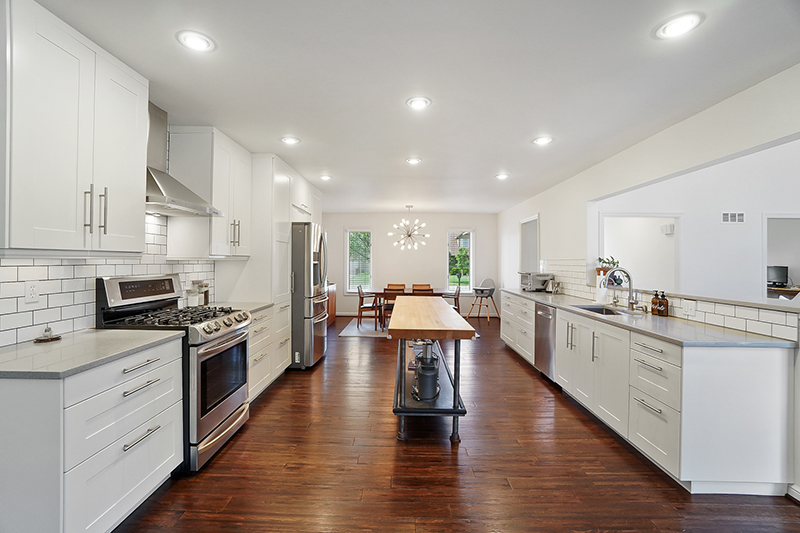
2. Living Room
The moment you step through the front door of this home, you know you are not in a cookie-cutter home. The dark contrast of the living room's floor-to-ceiling fireplace commands your attention as it climbs to the peak of the cathedral ceilings. Beyond the fireplace, two sets of full-glass patio doors, and the triangular windows above them, add a unique element of interest to the room. This will be your favorite place to binge-watch Netflix.
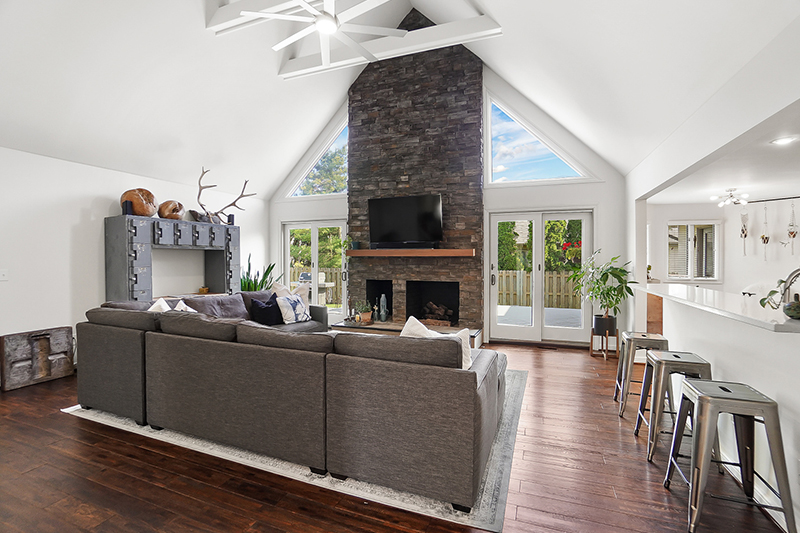
3. Owner's Quarters
Located opposite the home's other bedrooms, the owner's quarters are a perfect retreat. Generous in space, you are going to love the comfy lounge area that is situated next to a gas fireplace that has a natural stone facade. It brings a sense of the outdoors with a strong contrast against what is typically a soft, comfortable decor. I love it. Speaking of the outdoors, this private suite has its own door out to the deck. I suggest adding a Keurig coffee bar so you don’t have to leave your private quarters until you're fully prepared to face the day.
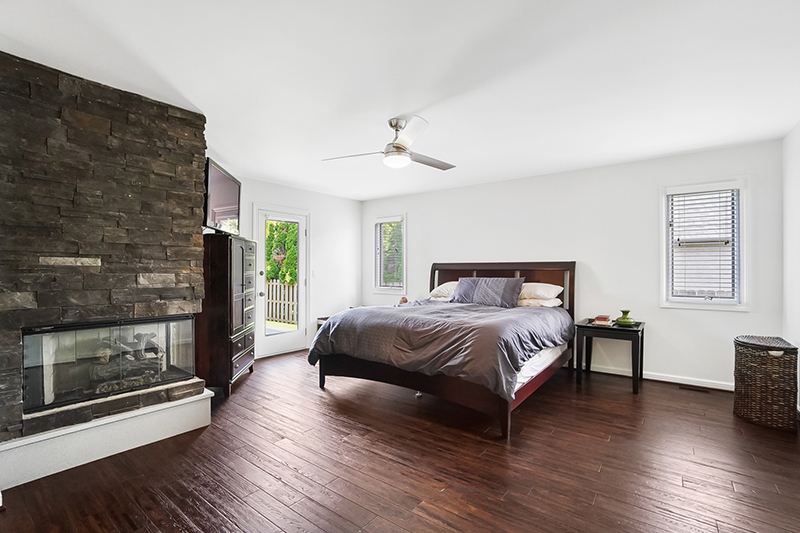
What You Need To Know
This is the second time we've have had the distinct privilege to market this home. I loved the architectural design and bones of "The Unicorn Ranch" (so named because 4-bedroom ranches are such a rare find) the first time we sold it, but I never could have imagined the true opportunity the current owners brought out of the home.
I have even tried to talk them into quitting their day jobs and going into the interior design business because they are so good at it!
The interior of this home was completely renovated in 2016, with not one surface left untouched. The homeowners used only the nicest finishes and have impeccable taste. I hope you enjoy the fruits of their labor.
Situated on a corner lot of one of Grove City’s favorite neighborhoods, Briarwood Hills, this sprawling ranch offers over 2,500 square feet, with four bedrooms, two and a half bathrooms, and a basement.
Although the curb appeal is lovely, I think anyone driving by would be completely surprised by just how stunning the interior is. Let's go inside!
First Floor
When you enter the home and see the crisp white walls and contrasting wood floors, your eyes will immediately go to the living room.
Here, you will see the floor-to-ceiling stone fireplace. With lots of space in this room, you will have no limitation on your furniture selection.
The breakfast bar between the kitchen and living room will not only provide additional seating but opens the space visually and encourages conversation as meals are being prepared.
This kitchen is jaw-droppingly beautiful! Custom white cabinetry with sparkling quartz countertops lines both walls. The stainless steel appliances look great and will make cooking so much more enjoyable. I also love how one end of the kitchen is open to the dining area and the other end is open to a small lounge area.
Just past the kitchen is your owner's suite. This is a large bedroom with hardwood floors and a cozy gas fireplace. The en suite has a huge walk-in shower and a unique double vanity. The floors in here are heated and you'll also find access to the huge walk-in closet.
Also on this side of the home, you'll find a half bath and first-floor laundry.
On the other side of the home, are three large bedrooms, another full bathroom, and a flex room.
The flex room could be used as an additional living room, a den, or a playroom.
The garage is interesting; it has two entry doors, one right into the mudroom and the other will lead directly to the basement.
Basement
The basement is unfinished, but thanks to the open design, it could easily be finished if you find you need additional space.
Exterior
The way the house and yard are situated, you will have complete privacy, which is rare in a subdivision.
The large deck has two tiers and the yard is fully fenced.
Location
Across the street from Grove City High School, you will be able to walk to football games on Friday nights.
Centrally located, Stringtown Rd. (your main shopping hub), downtown Grove City (local merchants), and I-71 are just minutes away.
Updates
In addition to the stunning renovation, updates were made to the water filtration system in 2006, roof replaced in 2009, furnace replaced in 2009, water heater replaced in 2015, garage door replaced in 2016.


Need to Sell Your Home?
Our custom reports include accurate and up to date information.

Thinking of Buying?
Discover why buyers hire us to help them find their dream home.





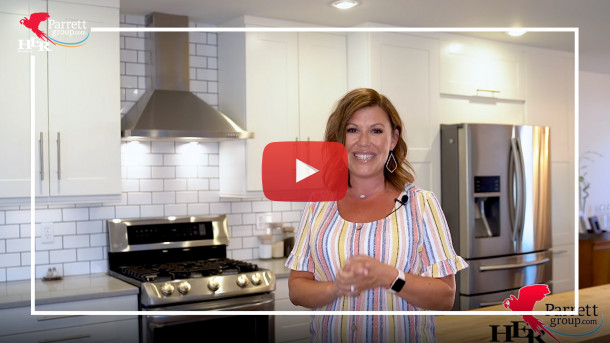
.jpg?w=610)
