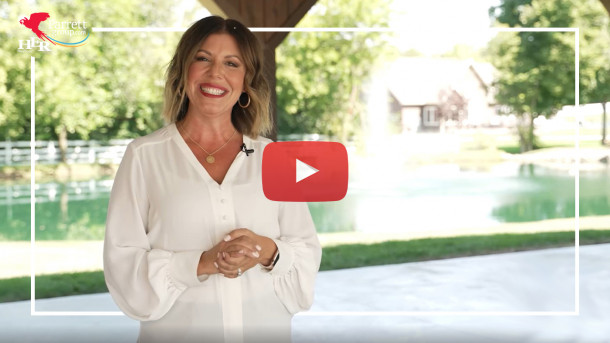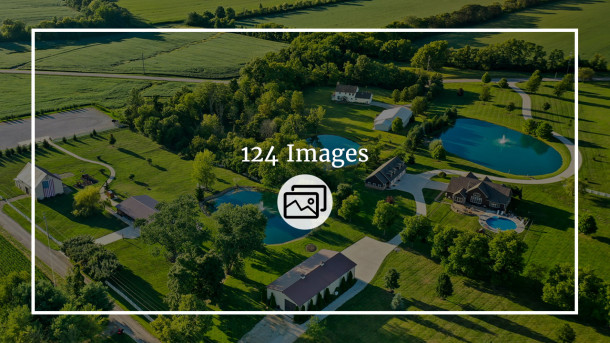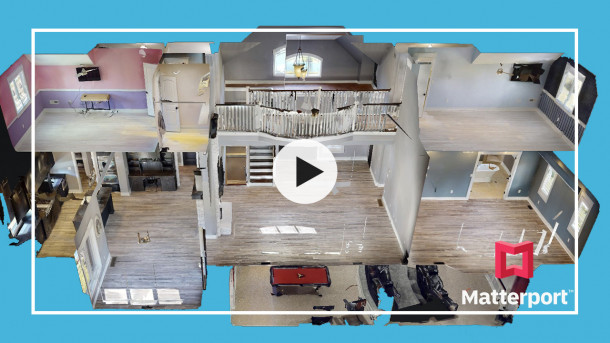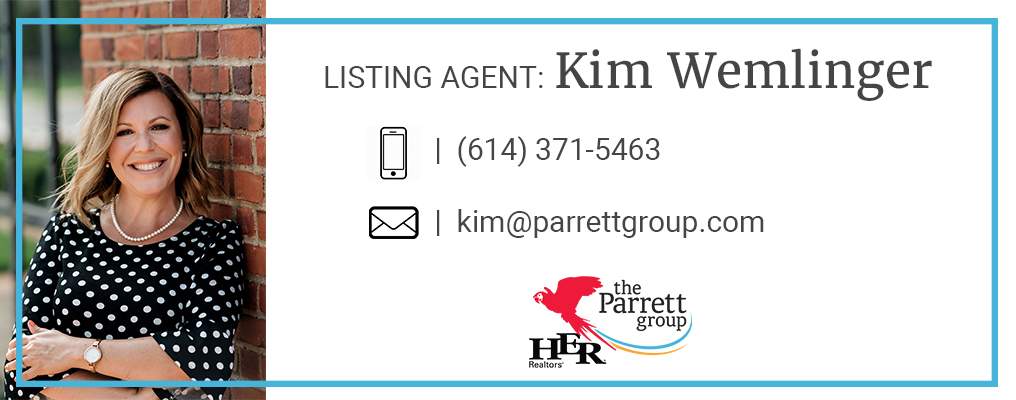Why We Love It
1. Live
You'll feel the goosebumps the moment you step inside this custom-built home. Quality materials, pristine condition, and impeccable taste are hallmarks of your new residence that features a gourmet kitchen, movie theater, double-sided fireplace, and a first-floor owner's suite that will take your breath away!
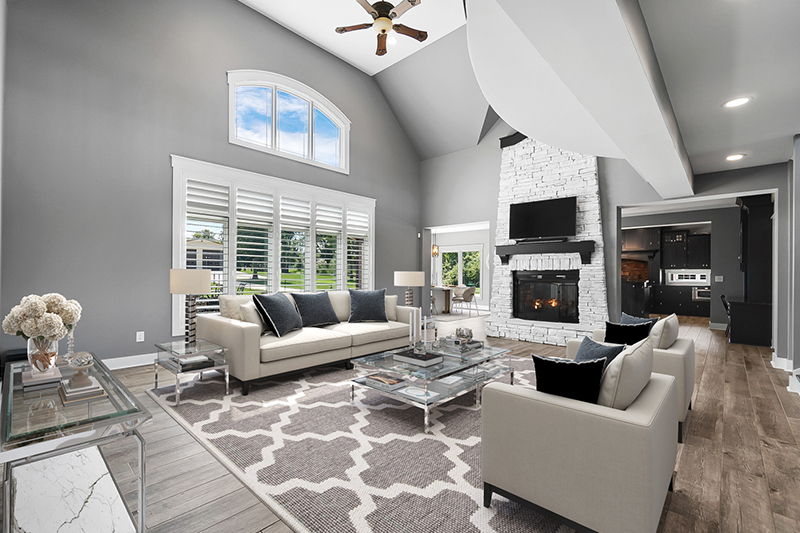
2. Work
There are nearly unlimited options to produce income with this property! The shelter house has been operated as a wedding/event venue and the sides can be enclosed during the cooler months. It has a commercial kitchen, full bar, two restrooms, and a cozy fireplace with scenic views of the pond and rustic barn (that could be converted into another venue). Approx 500 tables and chairs will convey with the property. The carriage house above the 4-car garage would be a perfect bed & breakfast or Airbnb; wedding parties love renting this space to enjoy before and after weddings! Plus, there is still a 40x80 outbuilding with concrete floors, a generator, geothermal heat, and plumbing. You could have a full-service wedding venue on this property and make enough income to pay for itself, the residence, and allow you to quit your day job! There are also about 4 acres of road frontage where you could build another venue, build a house, or sell off!
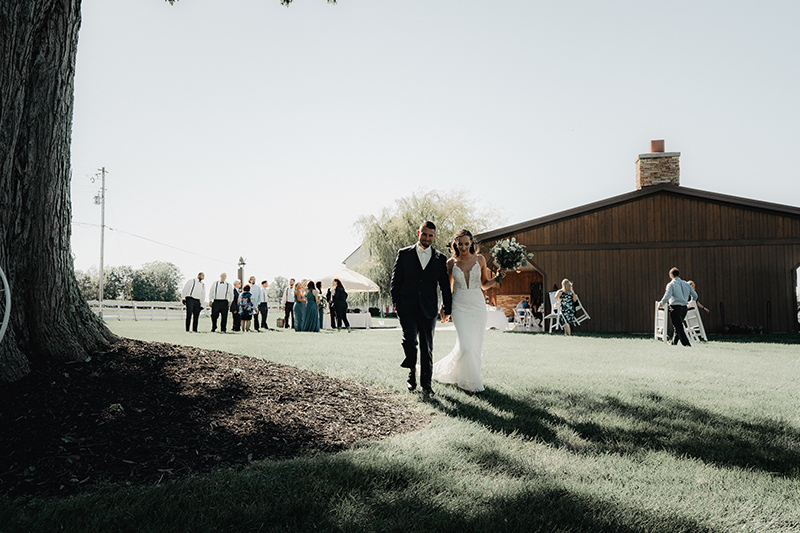
3. Play
Pump up the music on your Sonos surround system (when you aren’t raking in the cash from your property) and impress your guests as the host of incredible parties of your own! Do some fishing or boating in the two ponds, swimming in the salt water pool, coordinate poker and billiards tournaments with Buckeye games on the big screen, or just watch the little ones run around the property until they tucker themselves out.
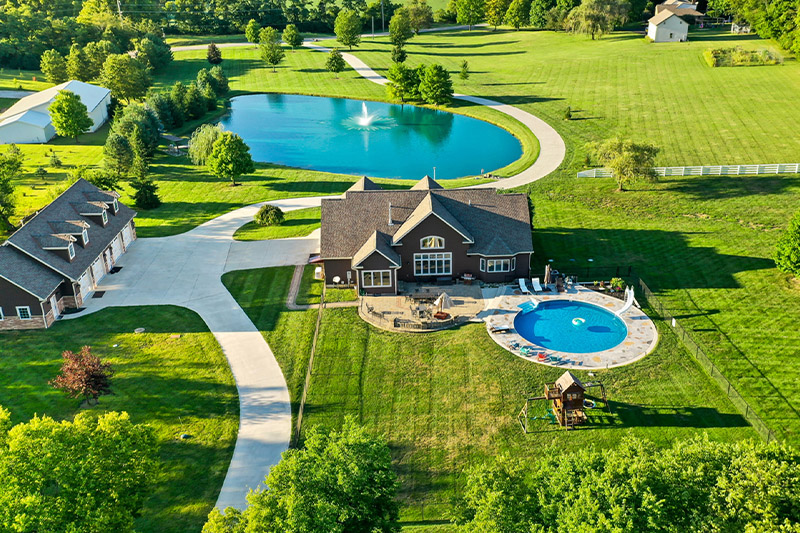
What You Need To Know
Business Opportunities
This property includes two parcels; combined they give you nearly 20 acres of space. The "rear" parcel (although it has its own road frontage at 5952 London Lancaster Rd) has a special use permit which allows for business opportunities.
Finally… your once-in-a-lifetime dream of running a business that produces enough income to pay for your home and more can come true!
OPPORTUNITY A: The shelter house is currently being used as an event center that hosts weddings and retreats with scenic views of the pond, gazebo, and rustic barn. It features a commercial kitchen, stone fireplace, full bar, and two restrooms. Amazing memories have already been made here and now it's your turn to start creating them yourself. Can't you just imagine helping someone throw their fairytale wedding without ever having to leave your home?
OPPORTUNITY B: The 40x80 outbuilding is complete with concrete floors, its own generator, and plumbing that includes a full bathroom. Fill it up with cars, work equipment, and inventory of your own... or rent it out to another business. This would also be the perfect spot to offer in-house catering options.
OPPORTUNITY C: The carriage house above the 4-car garage features two bedrooms, a full bathroom, and a lounge area. It has been great for wedding parties as they prepare for the event and stay the night after the reception. It would be great a bed and breakfast or Airbnb otherwise.
OPPORTUNITY D: The west corner of the property contains about 4-acres of land with a ton of road frontage. The land is currently being farmed but it would be perfect for redevelopment or to add to the current venue. There is a huge parking lot in-between the farmland and the venue site that will hold approximately 100 cars.
The Residence
The home has beautiful views of its manicured grounds and overlooks a pond that the long concrete driveway winds around.
The driveway continues all the way back to the 40x80 outbuilding and through to London Lancaster Road on the backside of the property,
First Floor
Inside, the home is just as pristine as the grounds the tile flooring throughout the first level will help it remain that way.
The soaring great room shares a double-sided fireplace with the gourmet kitchen.
That kitchen features high-end appliances, custom cabinetry, and a walk-in pantry.
The first-floor owner's suite creates an easy-living lifestyle and the private en suite is a show stopper with its center soaking tub and walk-in shower. The closet here is complete with an island and custom shelving.
Second Floor
Upstairs, you'll find two more bedrooms, one on each side of the catwalk.
A full bathroom up here serves both of the rooms.
Lower Level
The finished lower level is perfect for entertaining.
The full movie theater will allow you to host movie nights at home or throw together poker nights and pool tournaments with friends. It is complete with a full bar.
There is even plenty of storage space remaining down here and a door that leads to walk-up access to the outside for safety.
Exterior
Outside is a large patio area that connects to a saltwater pool that is less than 3-years old.
Etc.
Other specials features include three generators, surround sound speakers throughout, central vac, geothermal heating in the home and outbuilding, and extra insulation in the roof and trusses.
This is a unique opportunity that could produce enough income to pay for itself and then some.


Need to Sell Your Home?
Our custom reports include accurate and up to date information.

Thinking of Buying?
Discover why buyers hire us to help them find their dream home.






