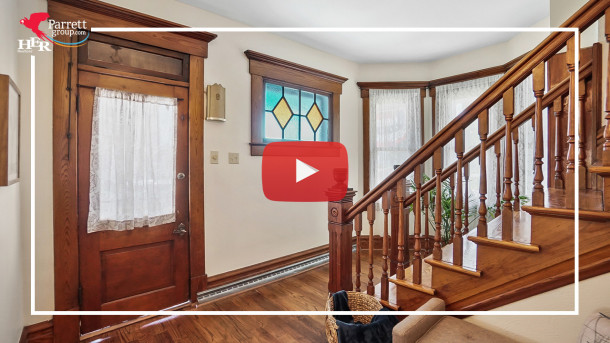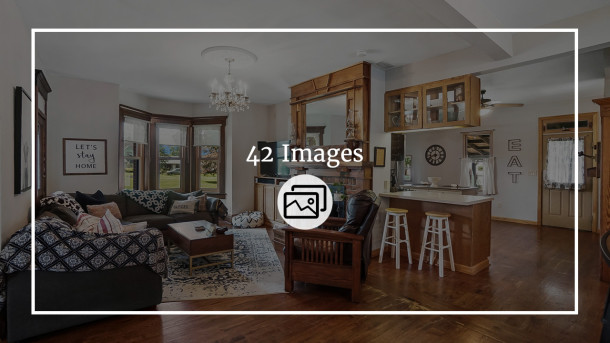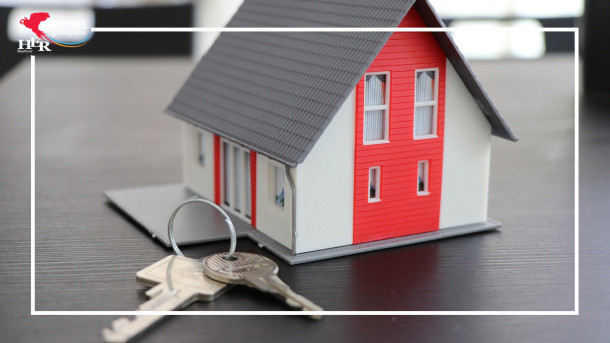Why We Love It
1. Whimsical Details
The Queen Anne style - renowned for its asymmetrical facades, distinctive turret, and overhanging eaves - is the type of home that easy to fall in love with. The details on this 120-year-old home provide us a window into the past when builders had access to quality materials and laborers took great pride in their craft. Owning this home is like owning a part of architectural history.
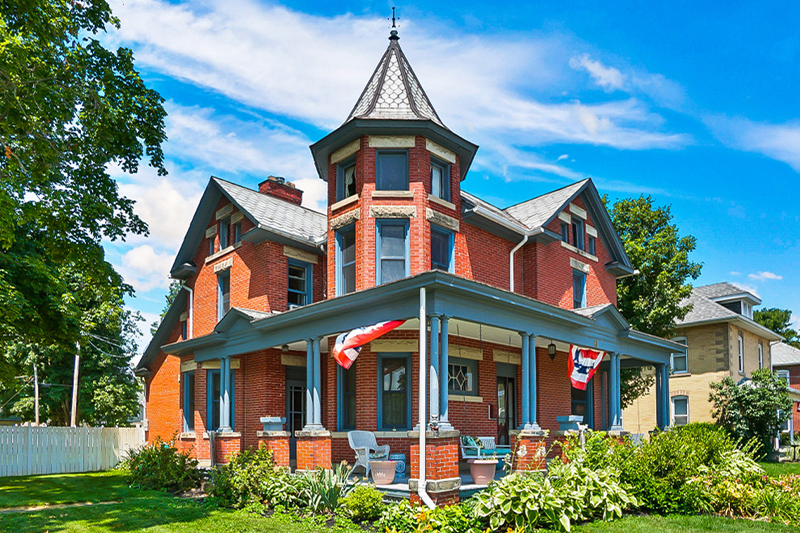
2. Modern Conveniences
While we love that the historical details have been preserved... we love even more that modern conveniences have been updated. Creature comforts, such as stainless steel appliances, new kitchen cabinets, and upgraded bathrooms have been carefully introduced into the home. Conveniences we have all come to know and love!
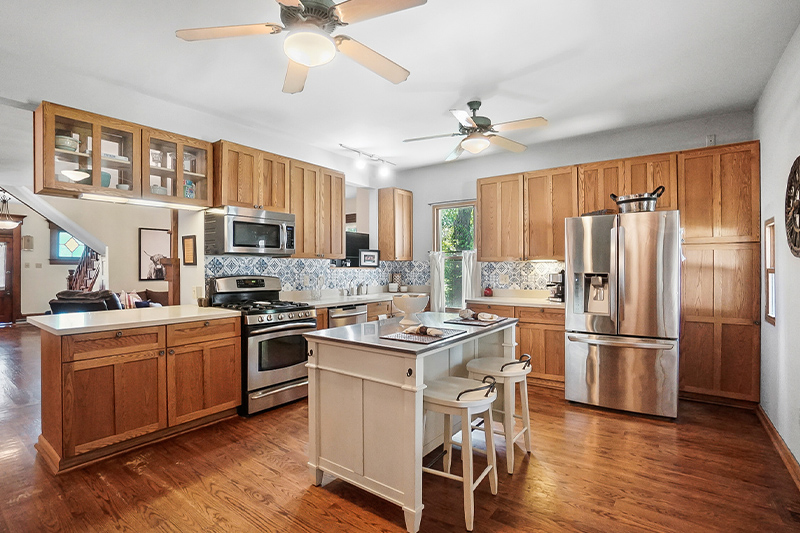
3. Wraparound Porch
This is the perfect place to sip lemonade, chat with neighbors, and people-watch as cars drive by, looking in awe over the beauty of your home! This home is the statement piece on the street and in the community.
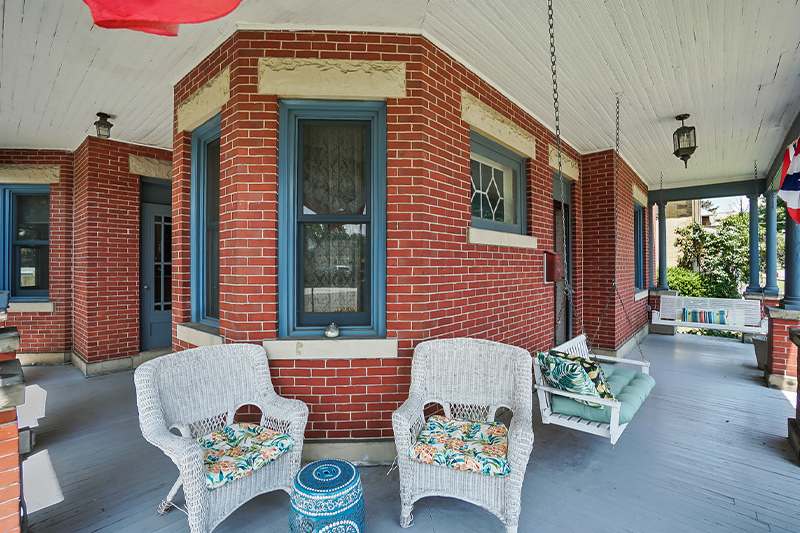
What You Need To Know
This is said to be one of - if not the - first homes built in the Village of Ashville, Ohio. Built in 1900, this stately home occupies one of the best lots in this adorable community. If you know Ashville, you know this home!
As you pull up, there is no doubt you will pause to take in the ornamental details that fill the exterior of the home; the brick facade, limestone lintels, slate roof, stained glass windows, and the trademark tower. The wraparound porch practically begs you to sit for a moment before entering.
First Floor
When you do enter, be sure to admire the foyer's stained glass window before the rich tones of the preserved woodwork (floors, trim, doors, etc.) lure you further into the home.
To your right is a space that could be used as a fourth bedroom, an office, or you could play up your home's heritage and invite your guests to join you in the parlor. The room includes direct access to a half bath.
Deeper into the home, you find a spacious living room that has a wood-burning fireplace and bay window.
Adjacent to the living room is a raised area that is perfect for a dining room. Just beyond that is a full bathroom.
At the back of the home, you'll see that the kitchen is a huge space with ample cabinets, updated Corian counters, and stainless steel appliances. Although there is central air, having two ceiling fans will help keep your space cool and can help serve as a vent when you cook! There is also a large pantry, which will definitely be useful.
Second Floor
This home has two staircases, one in the front when you walk in and another in the kitchen.
Head up the winding front staircase and you'll land in a loft area that has a really cute reading nook. This is where you can sit in your tower and keep a panoramic eye on your community.
On this level, you will find three large bedrooms that all have hardwood floors and ceiling fans.
The master bedroom has two closets, one of which is huge! The back staircase will lead you to this larger one and if you don’t need that much closet space, this could be a great office as well.
This level's full bathroom has been completely remodeled.
Exterior
The fenced backyard is huge and it includes an oversized two-car garage.
A cute fire pit area has been added so you can keep the conversation going long into the night.
Updates
Some of the updates include windows, electric, HVAC, and plumbing.


Need to Sell Your Home?
Our custom reports include accurate and up to date information.

Thinking of Buying?
Discover why buyers hire us to help them find their dream home.





