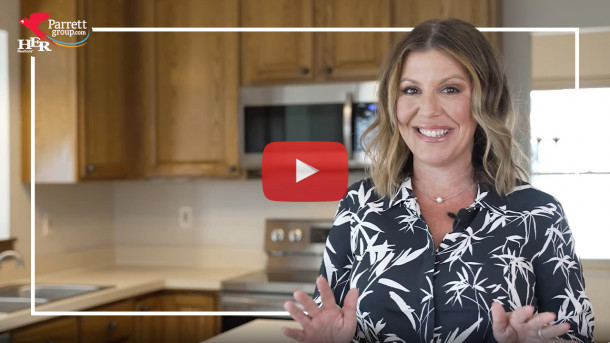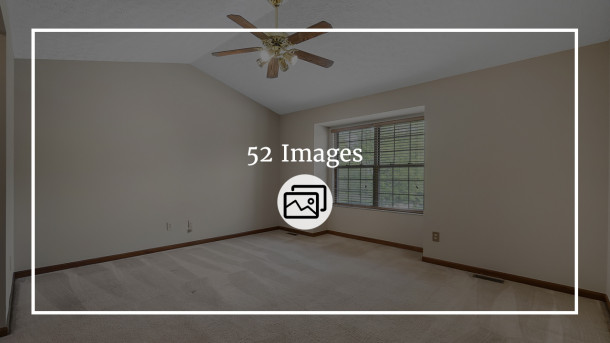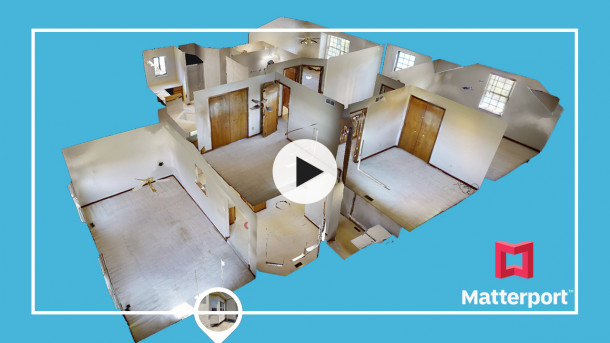Why We Love It
1. Sprawling Spaces
Sprawling space outside for cookouts... with the extra deep lot that even extends beyond the fence. Sprawling space in the great room... for that extra comfy sectional you have been eyeballing. Sprawling space in the owner's suite... just wait until you see the bathroom here. And last but not least, sprawling space in the basement... giving you enough room for a gym AND a home theater.
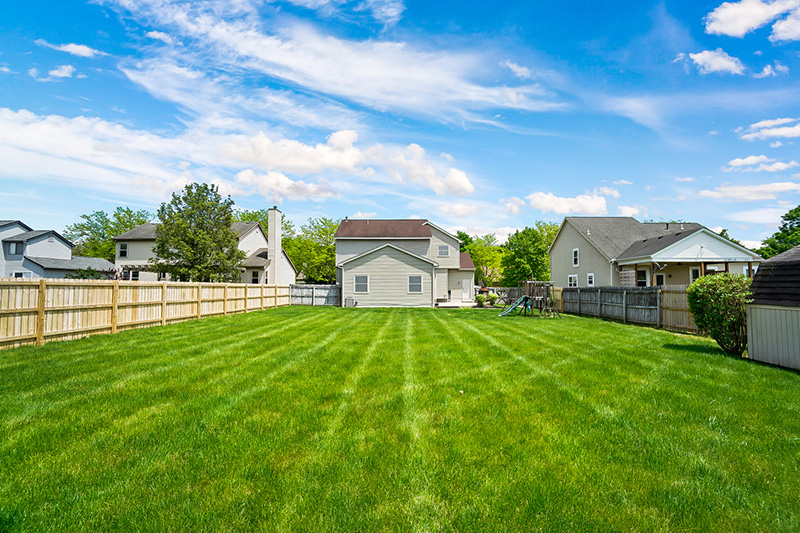
2. Traditional Open
This home was built in a transitional period between two housing trends; traditional floor plans were going out as open floor plans were coming in. In this home, these two trends combine to give you the best of both worlds in this specific floorplan... large open spaces with a little bit of privacy. Perfect.
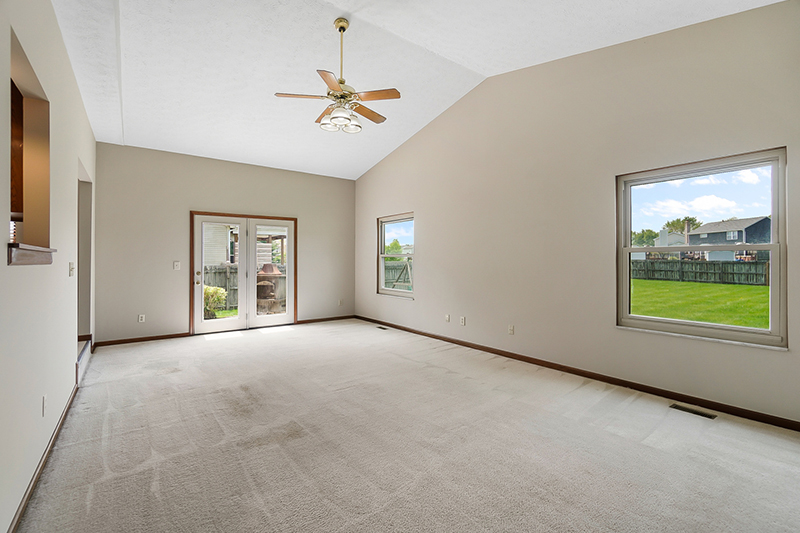
3. Kitchen & Great Room
These two rooms are my favorite in the home. I love how big the kitchen is and if you like to entertain, you will love this space too. The center island is perfect for an impressive spread of your favorite appetizers, and the kitchen peeks to the great room through a cut-out, so you can keep an eye on what is going on with everyone else.
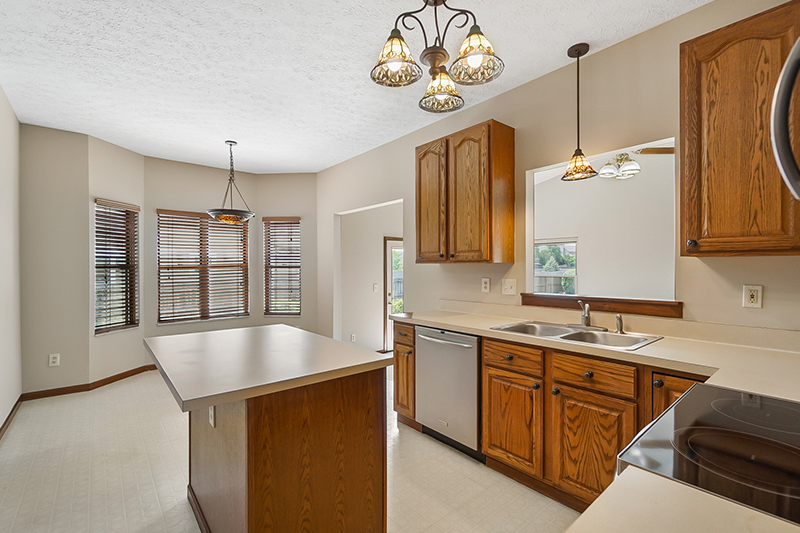
What You Need To Know
This beautiful home is located in one of Grove City’s most established neighborhoods, Indian Trails. Indian Trails features mature trees that are especially beautiful in the fall, lots of parks, ponds, and biking paths!
This home is located on a quiet street and has great curb appeal.
First Floor
When you walk in, you are greeted by the smell of fresh paint and an impressive foyer.
The formal living room and dining area are open to each other on your right. One could even be used as an office, which might come in handy in today’s world.
Step into the large kitchen from the dining room or from the foyer. It features a large center island, ample counter and cabinet space, and brand new appliances.
The great room in the rear of the home is my favorite space. It has vaulted ceilings and the living space expands the whole width of the home.
A laundry room and a half bath finish off the first level.
Second Floor
Head up the open staircase and the owner's suite is to your far right. Your private suite also has vaulted ceilings, a walk-in closet, and a gigantic bathroom with a soaking tub, separate shower, and impressive vanity.
The other three bedrooms up here are spacious as well and there is another full bathroom.
Basement
Downstairs has lots of extra space.
There are two separate rooms; they could be a gym, playroom, rec room, theatre, and more… it's good to have options.
Exterior
The backyard is huge! It goes beyond the fence line and if you look out the window from the upstairs back bedroom, you can get a good feel for how big this yard really is.
This would be the perfect yard for a pool!


Need to Sell Your Home?
Our custom reports include accurate and up to date information.

Thinking of Buying?
Discover why buyers hire us to help them find their dream home.





