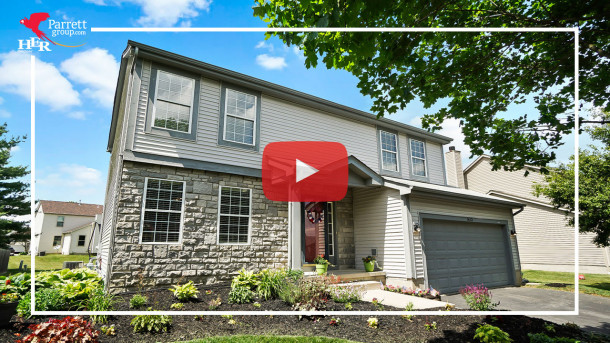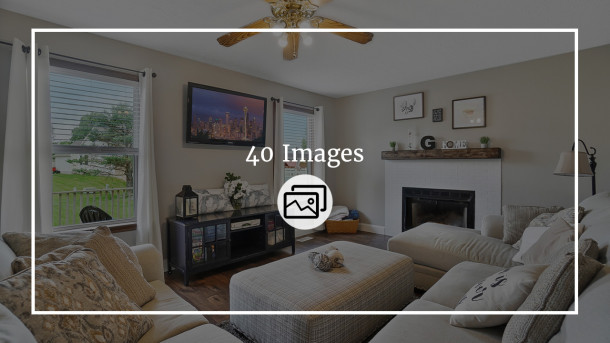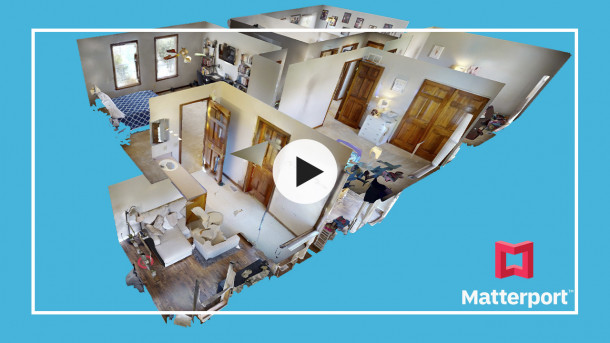Why We Love It
1. Brand New Kitchen
Yes, that’s right... the renovation of this kitchen was just completed less than a month ago. An abundance of all-wood white shaker cabinets and gorgeous granite counters give this space a light and airy feeling. The new stainless steel appliances (with an extra-large French door refrigerator) complement the new modern feel and the waterproof Pergo flooring and shiplap wall give this kitchen a touch of warmth.
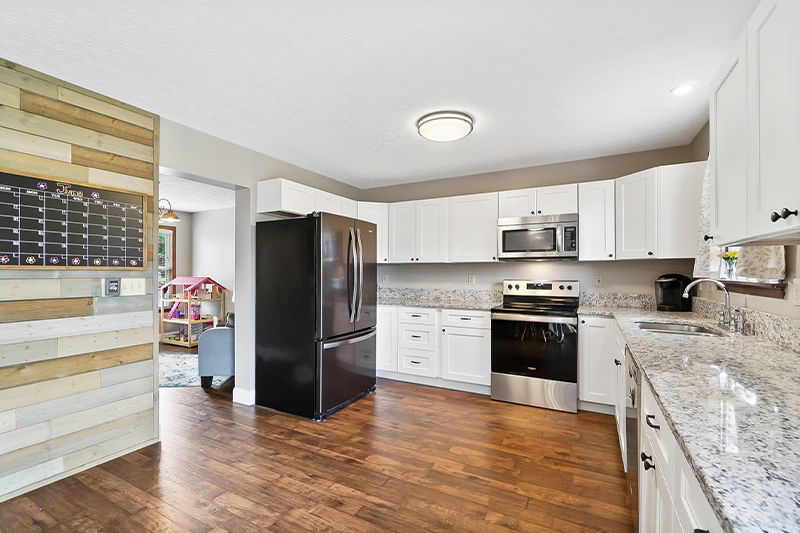
2. Family Room
With the new flooring continuing into the living area, this cozy family room feels gigantic. The stunning white fireplace and its wood mantle are the focal point of this living space. A couple of windows and the sliding glass doors from the eat-in kitchen provide a ton of light into this area.
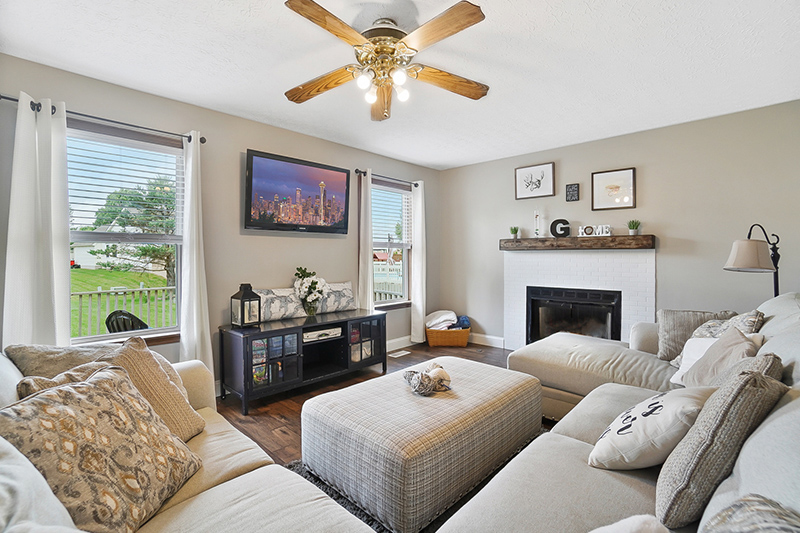
3. Backyard
If entertaining is your thing, you’ll love this extra-large two-tiered deck. There is lots of room for patio furniture on the first level (an outdoor couch would even fit out here) and the lower level would be a perfect spot for the BBQ. You have plenty of lawn to set up a volleyball net, run through the sprinkler, or play on the swingset for some outdoor recreation.
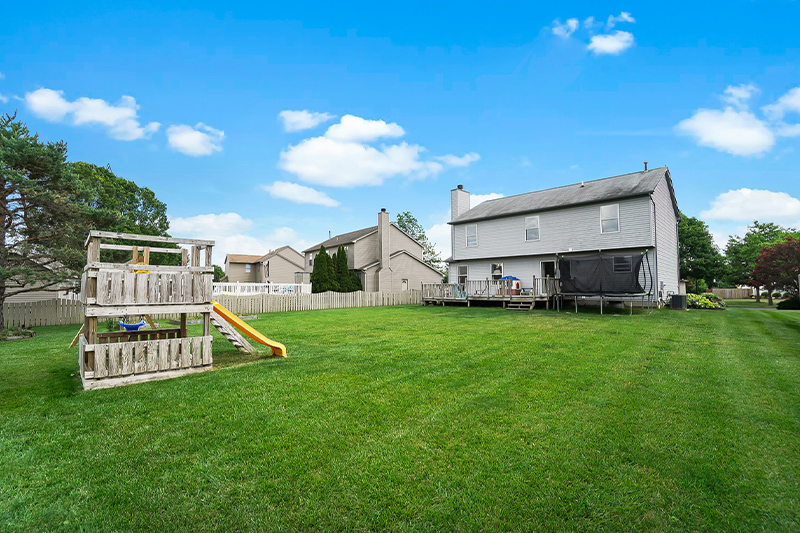
What You Need To Know
The first thing you notice about this home is the gorgeous landscaping and mature tree in the front yard. The expansive flower bed continues to the side of the house with beautiful flowers, huge hostas, and add so much color to the outside of the home.
First Floor
Step through the front door and you'll immediately notice the new flooring that covers the entire first level of the home. A fresh coat of paint is also noticeable.
An extra-large coat closet is to the left, leading you into what I would call the formal dining room... but it could be used as another living area as well.
Enter the kitchen from the dining room (or directly from the foyer). You will enjoy making dinners in this brand new kitchen with tons of cabinet space; including two lazy susans for extra storage. Beautiful granite counters and stainless steel appliances make this space feel like you’re cooking in a gourmet kitchen.
There’s an area for a dining table between the kitchen and family room with a nice view out to the backyard.
Continue into the family room and relax while watching your favorite movies. This room is spacious enough for a big sectional or sofa and loveseat.
The entrance to the two-car garage and basement are on this main level and there’s a half bath just down the hall for guests.
Second Floor
Up the steps is where you will find the four bedrooms and two full bathrooms.
To the right is the huge master suite. This room has enough space for a sitting area and/or desk. A huge walk-in closet is inside the bathroom for easy access.
Just past the master are three spare bedrooms that are very spacious with large closets and six-panel doors. I rarely see three spare bedrooms that are this big in a four-bedroom home.
The other full bath is conveniently located between the bedrooms.
Basement
The full basement is clean, dry, and ready for your finishing touches; or it can be used for extra storage space.
Exterior
Enjoy the summer weather while sitting on the back deck, sipping a cold glass of iced tea. The yard is huge with plenty of room to run around or jump on the trampoline. (Sellers are willing to leave it)
Updates
There have been lots of updates to this home, including HVAC in 2017, refrigerator in 2018, Pergo floors in 2019, dishwasher and electric range 2020, hot water tank 2020, fireplace mantle and tile 2020, all wood kitchen cabinets and granite counters in 2020, and fresh paint in 2019 and 2020.


Need to Sell Your Home?
Our custom reports include accurate and up to date information.

Thinking of Buying?
Discover why buyers hire us to help them find their dream home.





