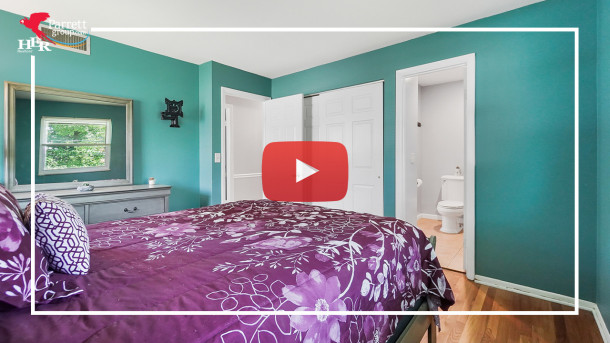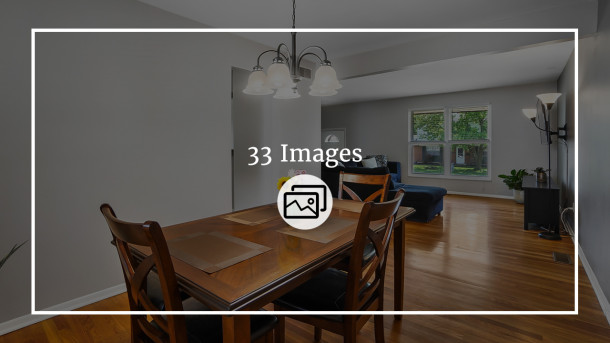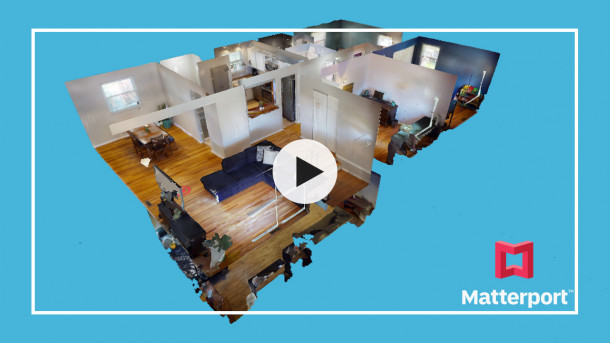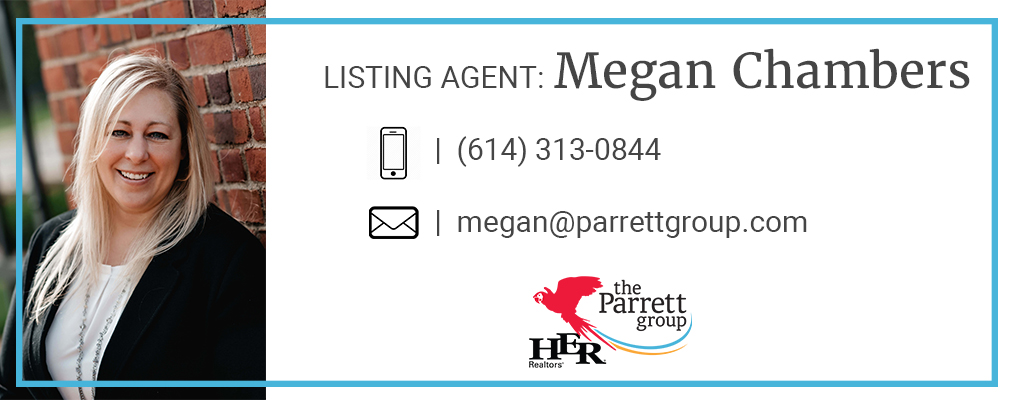Why We Love It
1. The Floor Plan
Usually mistaken for a bi-level, this floor plan is actually known as a "raised ranch". Just a couple of steps up and you'll reach the main floor living space which includes the living room, dining room, kitchen, three bedrooms, and a full bath. It feels much bigger than the standard ranch home. I love the refinished hardwood floors throughout this level; they are beautiful.
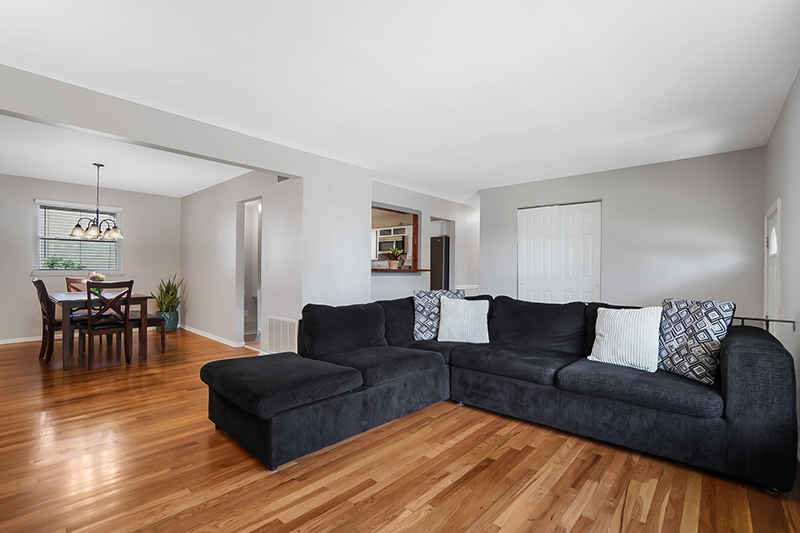
2. The Lot
The home is located on a corner lot which gives you much larger side and front yard areas. The back yard is completely fenced with paver and concrete pads, perfect for the summer gatherings. The mature trees will give you some nice shade all summer long.
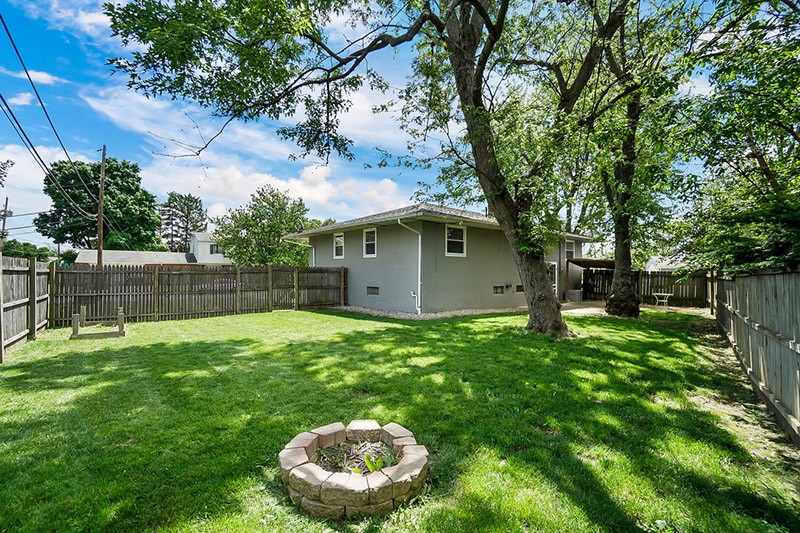
3. The Location
You don't have to wait for Beulah to open to experience New Urbanism. Your home is situated on a quiet street, but you can still walk to the elementary and middle schools, pop into Big Lots or Kroger, do a little banking, ship something with UPS, get your hair done, and stop at Subway for a sandwich... all without the use of your car. The Purple Door Church is also right across the street.
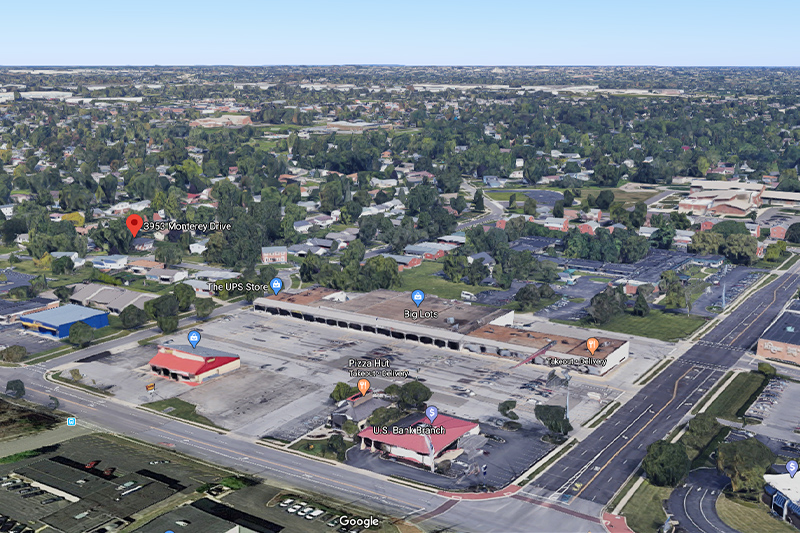
What You Need To Know
The curb appeal of this home is warm and inviting and so is the cozy feeling once you step inside.
Entry Level
Step through the door and take two steps up; the main level living space is pretty big and flows right into the open dining area.
A cool, neutral grey color flows throughout.
A convenient pass-thru window in the kitchen lets you prepare dinner while remaining part of the conversation in the living room. Or you can throw a couple of stools under it and make it a breakfast bar.
The kitchen boasts stainless steel appliances (just a couple years old), ceramic tile flooring, and a large pantry.
Walk down the hallway and you'll find the home's first bedroom on the right and a full bathroom with dual sinks and a beautifully updated tile shower and bathtub on the left. You can access this bath from the master bedroom as well. The master bedroom and the home's third bedroom are right across from each other at the end of the hall. Both are large and have lots of room for beds and dressers.
Lower Level
Down the steps off the kitchen is where you will find the lower level living space. Complete with a full bath, this huge space could be another living room, a teen suite, or even a large owner's suite.
Access to the garage from here is also super convenient.
There is a separate laundry room and the washer/dryer stays!
Exterior
As I mentioned before, the back yard is completely fenced-in (for those with pets) with plenty of room to host a back yard cornhole tournament.
Or just enjoy the solidarity on the patio sipping your coffee and reading a good book.
Updates
Updates to the home include refinished hardwood floors throughout the main level, a second sump pump added in the garage (both sump pumps have battery back up), newer appliances, and a new water heater.


Need to Sell Your Home?
Our custom reports include accurate and up to date information.

Thinking of Buying?
Discover why buyers hire us to help them find their dream home.




.png)
