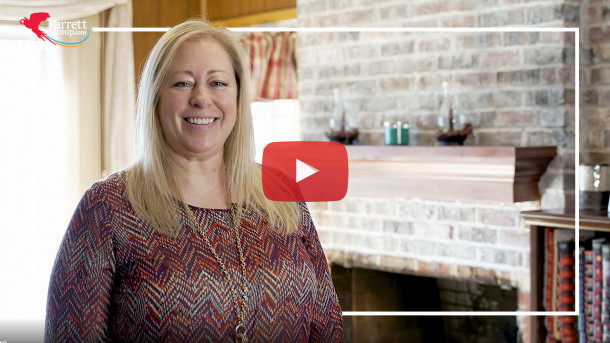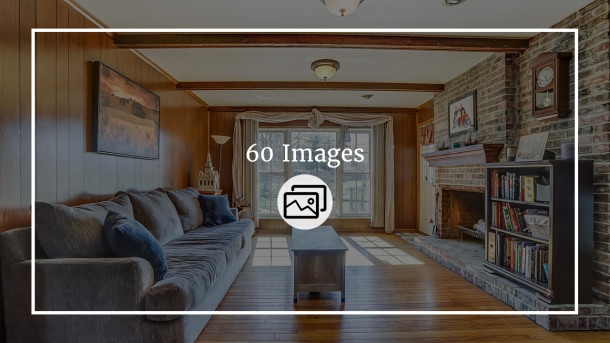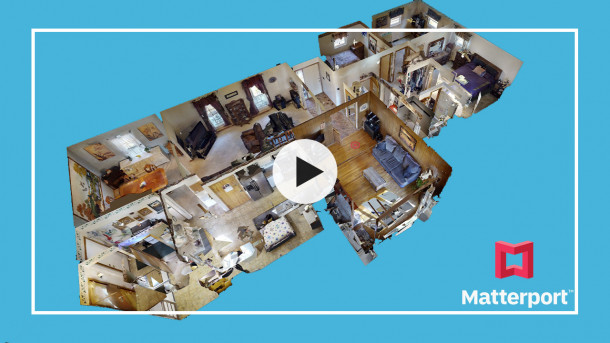Why We Love It
1. Southern Grove
Homes in Southern Grove don't hit the market very often because once people live here, they usually don't want to leave. This is a very quiet, mature neighborhood with only a few streets and no through-traffic. It's just a short walk to the YMCA and a quick drive to everything else. The home sits on a corner lot with more than half an acre of yard space where a small stream trickles along the back.
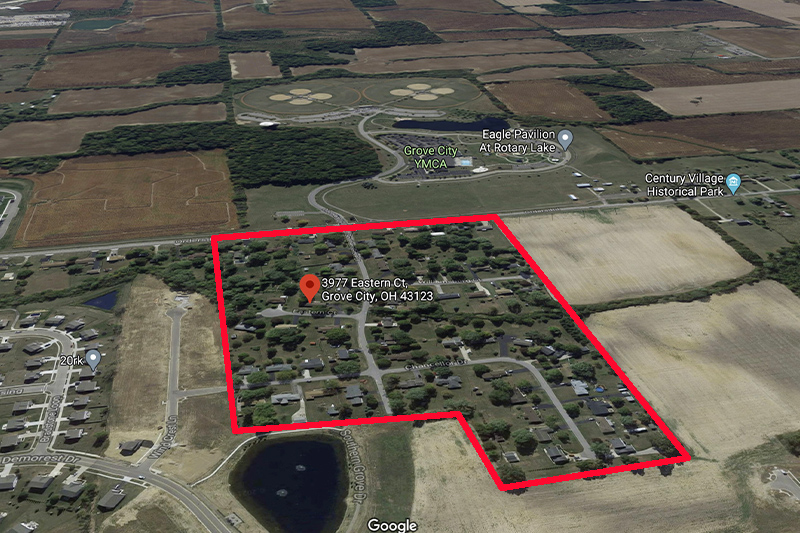
2. Finished Basement
A huge portion of this basement is finished with living space, a kitchenette, and another potential bedroom. This would be the perfect place for a teen suite or a private area for guests. The kitchenette has soft-close cabinets and granite countertops along with a refrigerator and sink; new porcelain tile flooring flows throughout. A separate room with a closet and door to walk up into the garage makes a great second entrance or exit to this space.
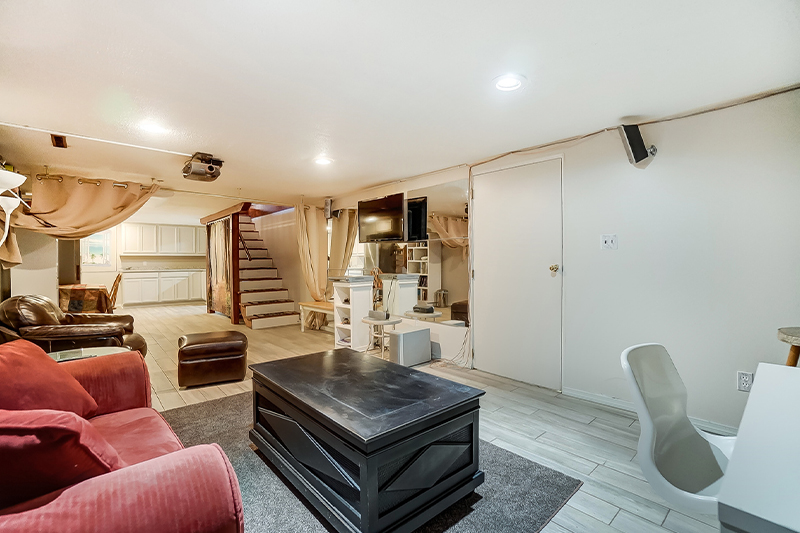
3. Family Room
You can cozy up with some hot chocolate next to the huge wood-burning fireplace during the winter and enjoy the beautiful view of the backyard through the floor-to-ceiling windows during summer. So much natural light floods into this room and creates such a warm feeling with the hardwood floors and brick wall. This entire floor plan flows like a big circle with this room falling between the living room and kitchen.
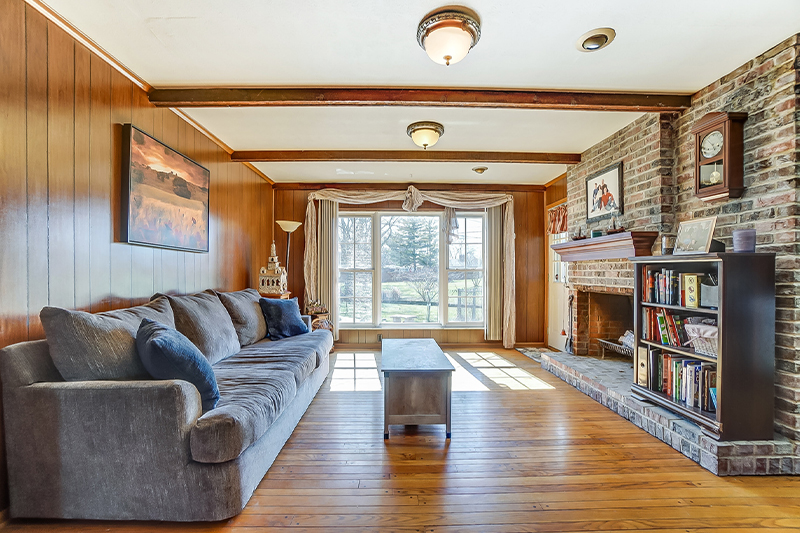
What You Need To Know
This brick ranch is situated on a corner lot with a long, wide driveway providing extra parking along with the side load two-car garage.
A large front porch is perfect for sipping iced tea and chatting with neighbors.
Main Level
Enter the front door and you can feel the home's character immediately. A scalloped brick entryway leads into the living room on the right or the family room straight ahead.
Heading into the large front living room, you'll notice the open staircase to the finished basement and the formal dining room beyond. This makes a perfect area to hang out during large or holiday gatherings.
The dining room leads to the galley-style kitchen as well. There are newer stainless steel appliances (including a double oven), updated cabinets, and a bay window for your kitchen table.
There is also a small hallway with a half bath and the mud space that leads to the two-car garage.
In between the kitchen and the entryway is where you'll find the family room. I love the large brick fireplace wall that is the focal point of this room. Timber beams and gorgeous hardwood floors add to the warm feel of this room and wall-to-ceiling windows provide an amazing view of the backyard and Koi pond.
The left side of the home is where you will find the bedrooms.
Your owner's suite has his-and-hers closets with shelving, a separate vanity to apply your makeup, and a pedestal sink and shower in the private bathroom.
The other two bedrooms are good sized and have closets with shelving to stack your sweaters. The ceilings fans will keep you cool on the summer nights and you can relax in the whirlpool tub of the second full bathroom; it is self-cleaning, so no worries.
Basement
Down the steps to the basement is where you will find even more living space.
The kitchenette was updated just a couple of years ago with a sink, stainless steel refrigerator, soft close cabinets, and granite counters.
The porcelain flooring flows right into the living area too. This is where you can catch up on your favorite Netflix shows in the sitting area that’s perfect for a media space.
Just adjacent to this space is an extra bedroom with a closet area. The room features recessed lighting and a door that leads to a walk-up in the garage. This provides a private entrance and exit for this level.
The laundry/utility space is found on the other side as well as a crawl space to store all of your holiday decorations.
Exterior
Head outside and toss some burgers onto the built-in grill while you enjoy the patio in the fenced portion of the backyard.
There is also a large unfenced portion that is open with plenty of room to run around. A small raised deck here provides another spot to relax and enjoy the birds chirping and the soothing sounds of the nearby stream trickling along.
There is a large shed to store the mower and other lawn goodies.
Sitting outside, it's not hard to see why homes in this neighborhood don't hit the market very often. It’s such a quiet area with lots that are larger than most subdivisions and it has a calm, country feel to it.
Updates
Updates include newer appliances, cabinets, windows, hall bath, finished basement, driveway and Kinetico water system.


Need to Sell Your Home?
Our custom reports include accurate and up to date information.

Thinking of Buying?
Discover why buyers hire us to help them find their dream home.





