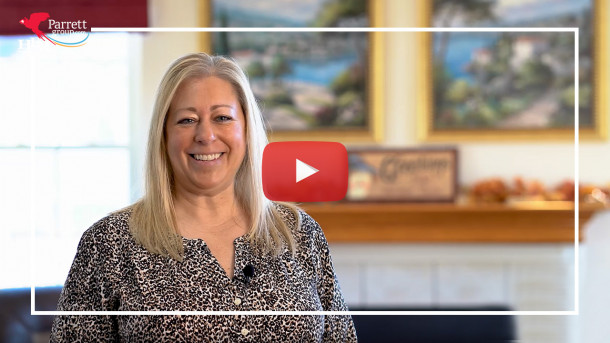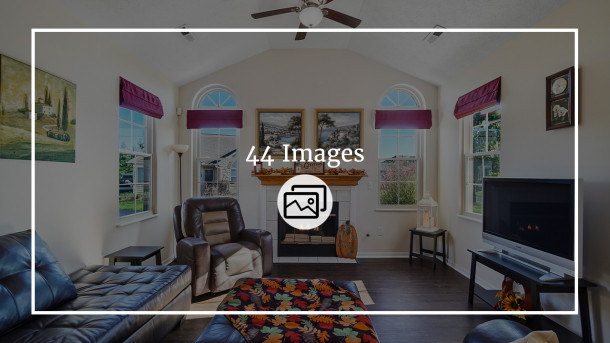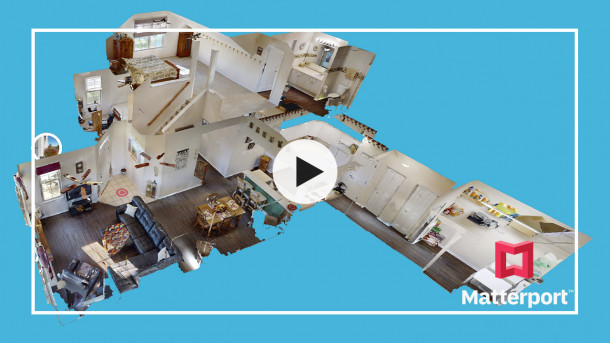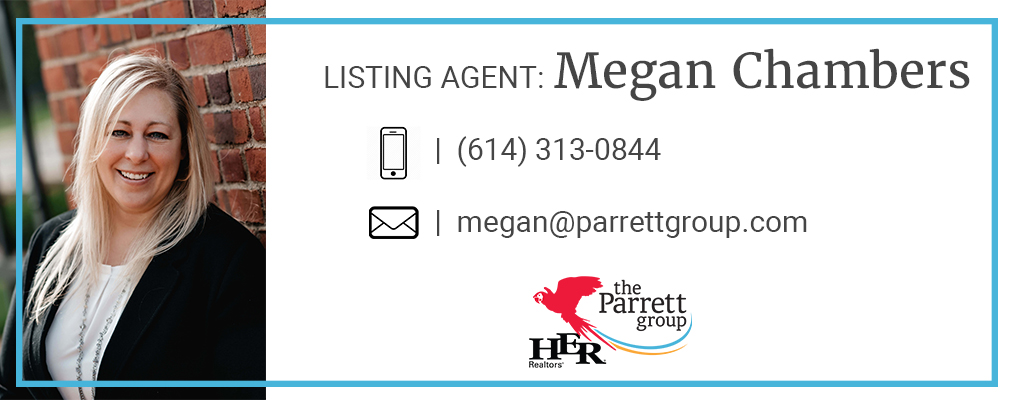Why We Love It
1. The Kitchen
When we talk about a condo, the size of the kitchen is not typically the main topic of conversation but there’s no way I could go without talking about this one because it is extra-large. During construction, these homeowners upgraded to include another wall of cabinet and counter space. Even if you are a gourmet chef, you will not be lacking space when preparing your favorite meals or storing your dishes and gadgets. This kitchen is also complete with a large pantry and a convenient breakfast bar for grabbing a quick bite.

2. The Location
This beautiful condo is in the popular Fountainview at Parkway community, which is conveniently located within walking distance to grocery stores, restaurants, a movie theater, and shopping. You are just off of Buckeye Parkway, so it is also close to Pinnacle Golf Club, freeway access, and hospitals. Once inside of the community, you'll find your unit is just a short walk from the clubhouse and swimming pool.
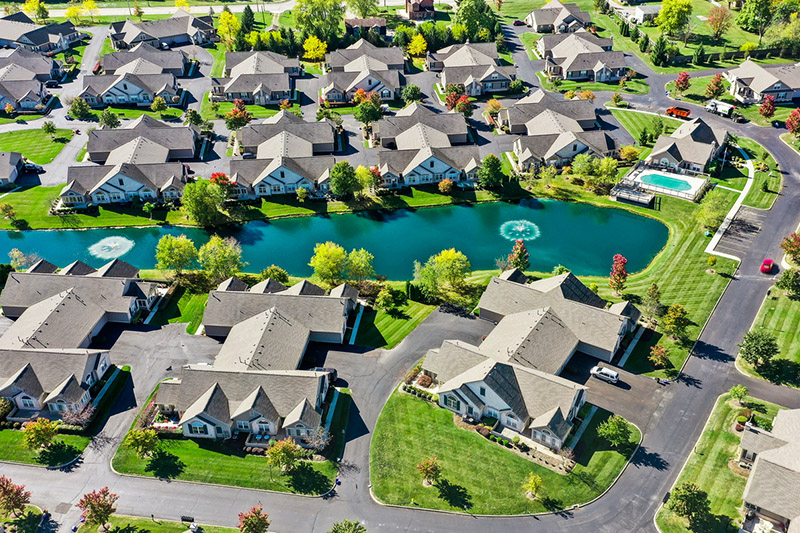
3. The Updates
These homeowners spared no expense when it came to updates and mechanicals. New ceiling fans were installed in the loft this year and living room ceiling fans have also been added. A new HVAC, new windows, and a dishwasher were updated in 2018. New vinyl plank flooring, high rise toilets, sinks, and faucets were added in 2016. A new roof, downspouts, and gutters were completed in 2018 and the outside of the condo was painted in 2017. Extra outlets were added in the garage, gutter heat tape will help keep the gutters from freezing, and an extra storage room added under the steps as well.
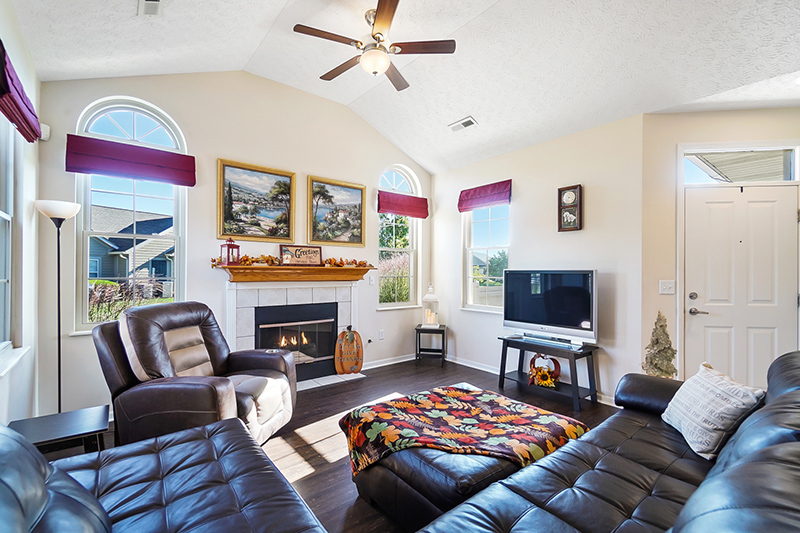
What You Need To Know
Welcome to the Chateau floor plan in Fountainview at Parkway. With 1874 sq ft, 3 bedrooms, and 2½ bathrooms, this is one of the largest floorplans in the neighborhood.
Step onto the front patio and imagine yourself sitting outside, sipping coffee, and enjoying a quiet morning.
First Floor
Enter the front door and find the inviting great room to your right. It has a cozy fireplace with a beautiful custom mantle, vinyl plank flooring, and an abundance of light shining through the many windows with upgraded Roman-style shades. The vaulted ceilings with fans create an even larger feeling in the area.
The great room opens to the dining space and the kitchen so everyone can hang out in each room and still feel together. The gorgeous flooring flows throughout.
The large kitchen is fully applianced and you'll find a pantry and extra closet separating it from the convenient first-floor laundry.
The entrance to the two-car garage is located here as well and it also has extra shelving and a storage nook off of the back wall.
The owner's suite can be on the main floor or on the second floor. These homeowners are currently using the one on the first floor as a separate media room. You'll find this space complete with a full bathroom and walk-in closet.
There is another bedroom located on the first floor that could be used as a den as well.
In between these two bedrooms, you'll find a half bath, a coat closet with deep storage that runs under the steps. I thought that was a great use of the space!
Second Floor
Up the steps, you will find another large bedroom. This area will be perfect for an owner's suite, craft area, or teen suite because there is a full bath and a closet up here.
The room is large enough to accommodate whatever you decide to make it.
All of the bedrooms are spacious with large walk-in closets and ceiling fans.
Exterior
Walk down to the clubhouse to enjoy a dip in the pool, work out in the weight room, or you can rent out the party room and play a game of pool with your friends and family.
This is a quiet neighborhood that is well maintained and waiting for you to call home.


Need to Sell Your Home?
Our custom reports include accurate and up to date information.

Thinking of Buying?
Discover why buyers hire us to help them find their dream home.





