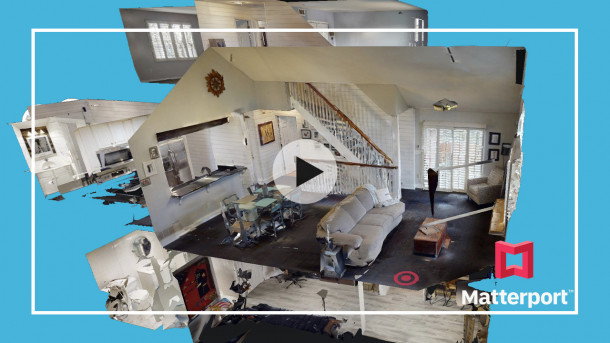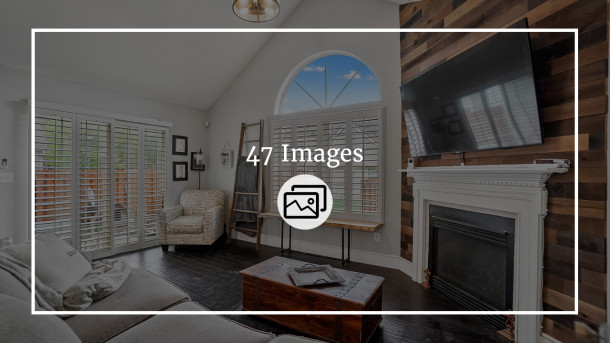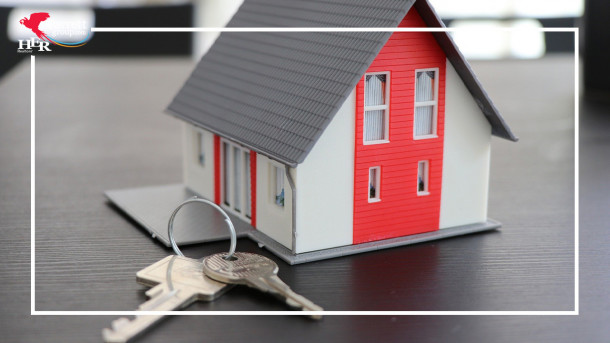Why We Love It
1. The Basement
It's pretty rare to see a condo with a basement, let alone one with a full bath as well. This finished basement is divided into three sections; a bar/wine tasting area with a trendy reclaimed wood wall, an office/media room, and a bathroom. There’s also an extra closet to keep all of your off-season clothes tucked away.
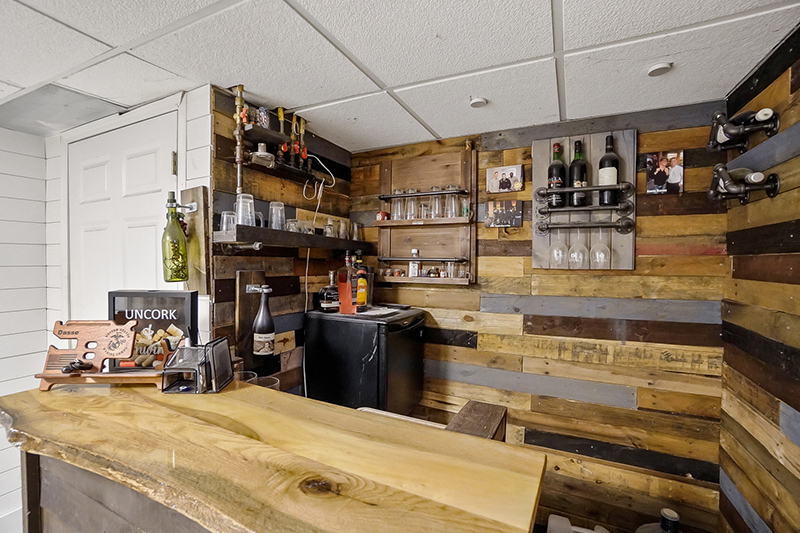
2. The Kitchen
This kitchen has been updated with sleek quartz countertops that have been heat-resistant treated, a porcelain undermount sink, and white shiplap walls. The wall of cabinets connecting the kitchen to the great room has been removed and a wood beam has been added to open the flow of the two areas. It's great for entertaining.
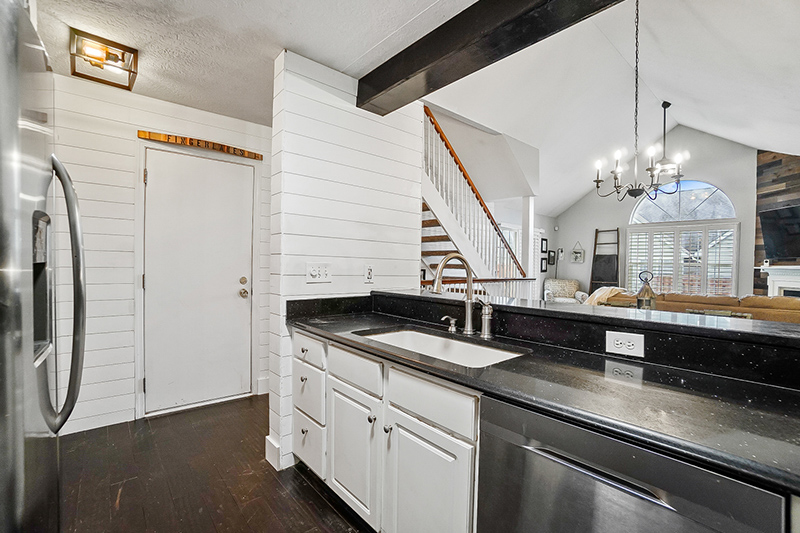
3. The Owner's Suite
Your new owner's suite is perfect for those who want to live like it's a one-story home... but have the extra space of a two-story. This bedroom is spacious and features hardwood floors.
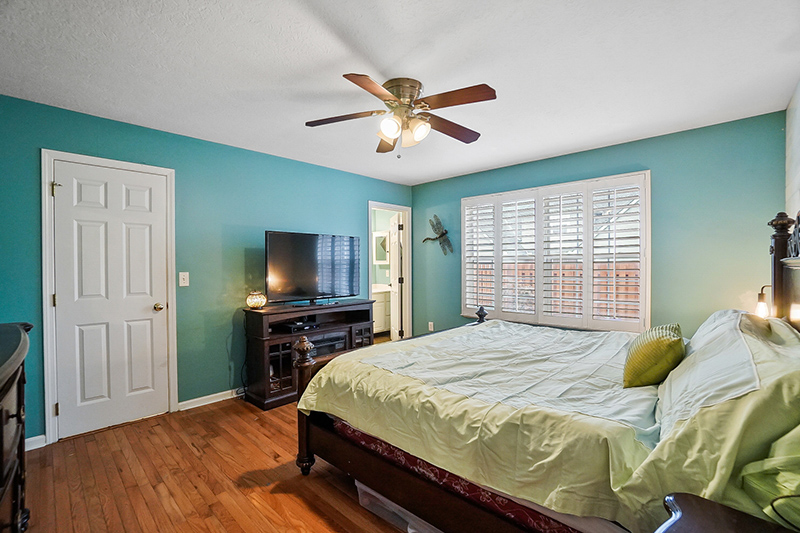
What You Need To Know
The name says it all; a farmhouse chic condo with shiplap throughout the entire home... a page straight out of the Joanna Gaines playbook.
Tucked away in a quiet condo community, this gem caters to lots of different needs. It has two stories with a basement, but it also has a first-floor owner's suite and laundry (if one-floor living is what you're looking for).
First Floor
Enter the home and feel the warmth of the dark hardwood flooring and the bright contrast of the white shiplap.
A half bath and convenient first-floor laundry are on the right of the entrance hall, followed by the kitchen.
The kitchen has black quartz countertops, white cabinets, and stainless steel appliances. The openness of the kitchen to the eating space and great room means you can talk to your guests while you are making dinner and no one feels left out.
Watch your favorite Netflix series while gathered around the reclaimed wood fireplace, or enjoy a game of Euchre at the table in the eating space. Vaulted ceilings, an antique bronze ceiling fan, and custom plantation shutters add a nice touch to the rustic feel of the home.
Your owner's suite is past the staircase and it features hardwood floors and a private bathroom.
The sliding glass doors open to the fenced-in patio where you can sit and enjoy the outdoors.
Second Floor
Upstairs are two additional bedrooms; one with a walk-in closet and attic access for extra storage. There is new carpet throughout these rooms.
A full bath with updated tile surround and flooring is in between the two bedrooms.
Basement
Down the wooden steps with shiplap risers is the rec room area where you can enjoy a sip of wine and watch a scary movie.
Another full bathroom and extra closet are available as well.
Etc.
Updates include carpet, hardwood floors, hot water tank, the full bath upstairs, countertops, light fixtures/ceiling fans, and wooden shutters.
Located down the street from elementary, middle, and high schools and close to a park and bike trails. Brew Dog, Starbucks, and plenty of shopping are all just minutes away.


Need to Sell Your Home?
Our custom reports include accurate and up to date information.

Thinking of Buying?
Discover why buyers hire us to help them find their dream home.





