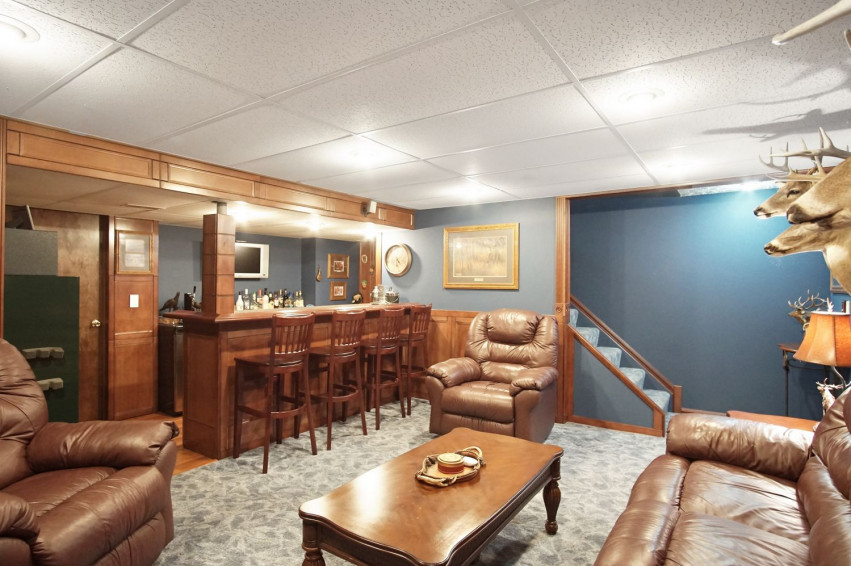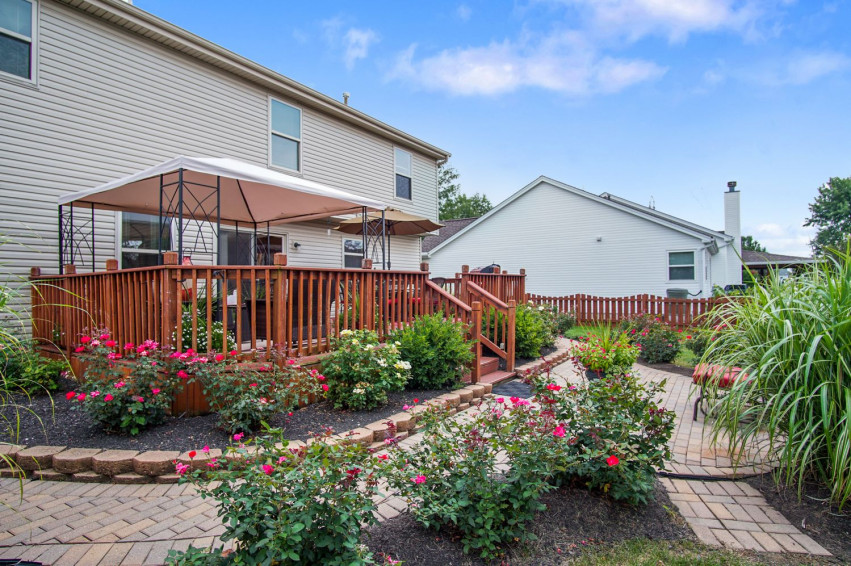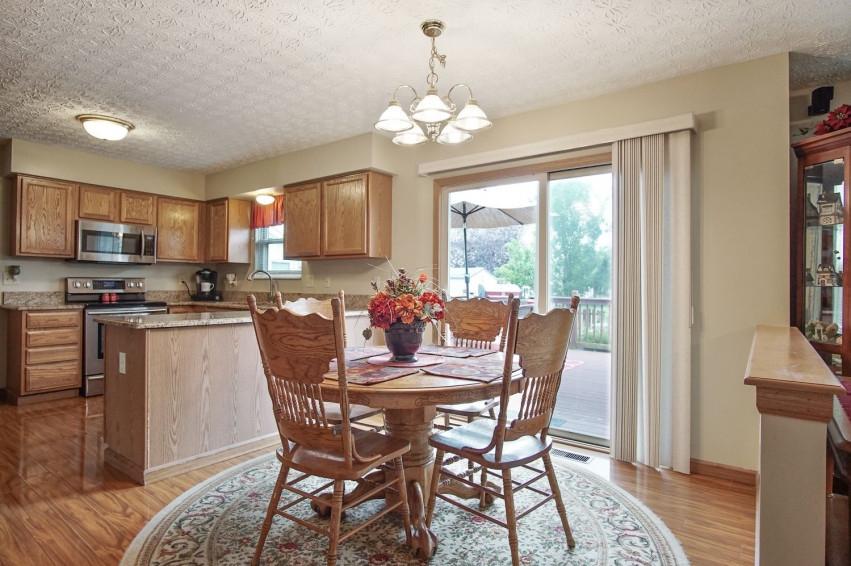

Why We Love It
The Living Spaces
There are lots of areas for you to spread out and have a little “me time" if you like. Watch some TV in the family room, hang out in the bar/den/rec-room basement, catch up on some work in the office, or just find a quiet spot on the back deck. Each space carries its own unique vibe.

Outdoor Living
This backyard is an outdoor entertainer's dream with its multiple seating zones on the large deck, patio, and fire pit areas. You can have your friends over for a cookout during an Ohio State game and they can stay late to roast some marshmallows as you celebrate another victory.

Classic Style
This traditional floor plan offers plenty of growing space while already incorporating timeless upgrades such as granite countertops, stainless steel appliances, and a finished basement. Originally built with the traditional idea of a formal dining space, the home was given an update to our more modern lifestyle when they switched that area over to become a home office. If you need a room for your formal table though, it can be easily adapted.




What You Need To Know
Hang out in the basement pub, relax in your beautiful backyard, or gather in the family room... there are no bad options here!
Mature trees and landscaping welcome you as you arrive at this Concord Lakes home on a quiet corner lot. A couple of rocking chairs on the covered front porch will give you a place for a little peace and quiet after dinner.
First Floor
When you enter the front door, you will be in the foyer, with a view of the kitchen straight ahead. Neutral paint and wood trim give the main level a warm and cozy feel.
On your right are the steps leading upstairs. On your left is the current office / former dining room that I referred to earlier.
Stepping into the kitchen you will find granite countertops, oak cabinetry, and stainless steel appliances. The kitchen opens to an eating space with sliding glass doors providing a great view of the backyard.
A knee wall defines the footprint of the open family room next to the kitchen. This gathering space has a gas fireplace, with an oak mantel and ceramic tile surround. It's a great spot to watch a football game or a movie.
Back on the other side of the kitchen, you'll find a large double-door pantry and the first-floor laundry as well.
You'll pass the powder room on your way to the stairs.
Second Floor
Walking up the stairs, you'll see your owner's suite on the left. This is a large bedroom with a cathedral ceiling that has a half-moon window at the peak. There is plenty of space for your bedroom furniture, as well as a cozy chair or chaise lounger.
Your master bath has separate vanities, one on either side of the large soaking tub. Relax in the tub while you look at the stars through the windows directly above you. Or if you are in too much of a hurry for star-gazing, jump into the shower instead. It is located right across from the tub, next to the water closet.
You will find room for all your fashions in the walk-in closet.
There are three more spacious bedrooms, all with ample closet space, and another full bath on the second level.
Lower Level
Take the steps to the lower level to find this dream of a rec room and bar. The built-in cabinets on one end double as your TV and entertainment center, with space for storage and display of your treasures. Gorgeous wood accents create a bar area reminiscent of an English pub... with room for your fridge, keg-r-ator, and wet bar. Have your guests sit at the bar and watch the game while you serve them a beer or two.
There is also storage space and a crawl space behind the finished bar area.
Let’s go outside
Step through the sliding glass doors to the huge, 16’ x 24’ deck, complete with a railing all the way around.
To your left is space for a large patio table and chairs, as well as your smoker or grill. To your right is space for another sitting area where you could relax on an outdoor couch and chairs.
Walk down the steps from the deck to the paver patio, with room for additional seating, and surrounded by mature landscaping.
Further back, you will come upon an area perfect for a picnic table or swing set.
The perimeter of the backyard is completely fenced in.
Upgrades to this home include a new HVAC in 2018, new kitchen appliances in 2016, and new roof and siding in 2013.



Need to Sell Your Home?
Our custom reports include accurate and up to date information.

Thinking of Buying?
Discover why buyers hire us to help them find their dream home.




