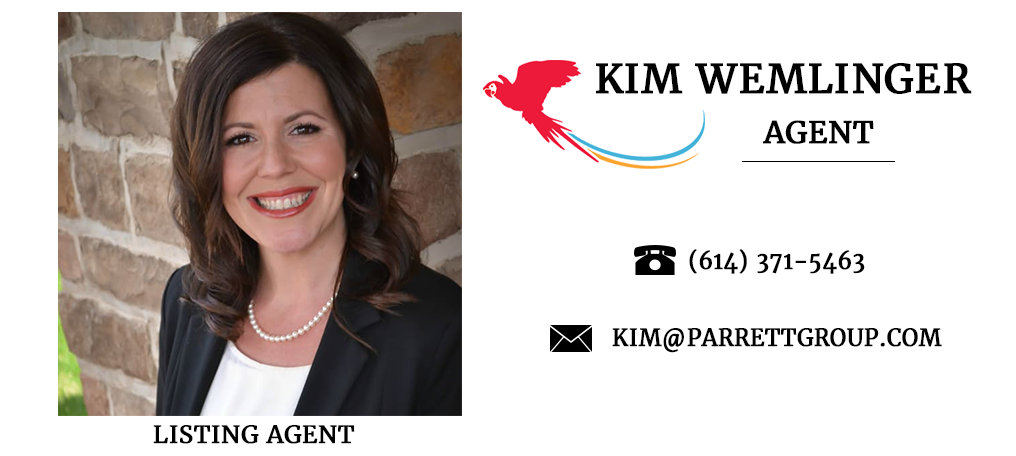The kitchen, the pool, the floors, the style, the fire pit... don't be surprised if your guests routinely stop to applaud your new home.
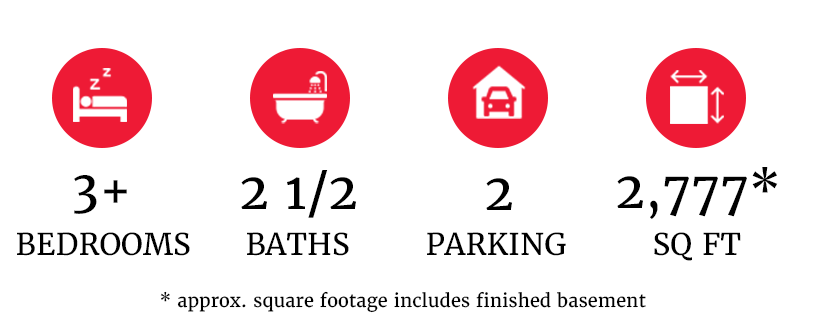


Why We Love It
Showstopping Style
This kitchen is so unique that your guests won't be able to walk by without stopping to appreciate it. Our homeowners completely redesigned the original space and created the modern, open kitchen this home deserved. It is massive, stylish, and functional and it wouldn't surprise me to see a photo of it trending on Pinterest. With features like concrete countertops, tile floors and backsplash, 42" soft-close cabinetry, pendant lighting, and stainless steel appliances (gas range with hood and double oven, dishwasher, microwave, refrigerator, wine fridge, and even the sink), the space has everything you'd expect to see in the pages of Architectural Digest.
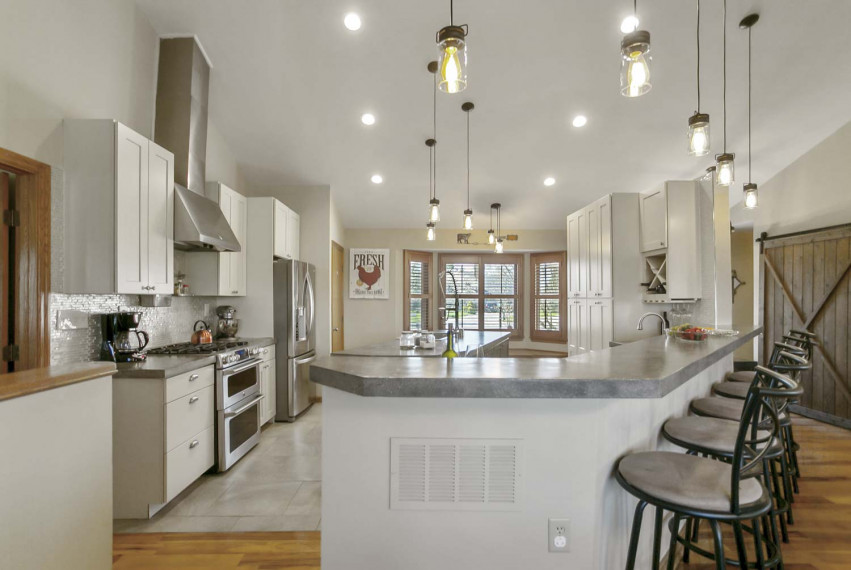
Your Retreat
Your owner's suite is huge and the master bath feels like your very own spa. The bedroom area features cathedral ceilings and beautiful hickory floors, and the ensuite is another space that was redesigned by these homeowners. Granite countertops with dual sinks, cathedral ceilings with a modern chandelier, and tile floors highlight the room... but the walk-in shower is the crown jewel. It is large, bright, and best of all, there is no threshold to step over when getting in and out. This spa is the perfect place to pamper yourself every night.
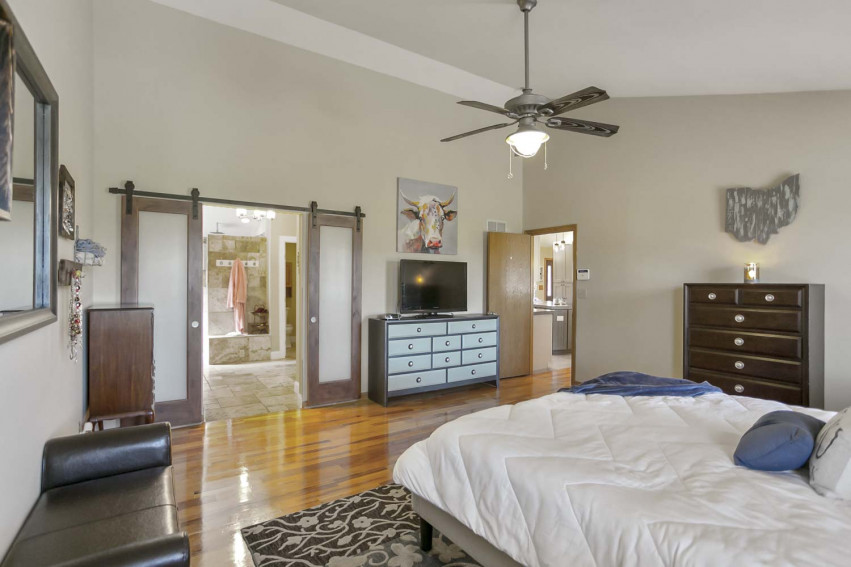
Epic Entertaining
If you like to entertain, this is the perfect place for you! The kitchen island is the perfect place to prep while chatting with guests sitting at the peninsula, dining room table, or in the great room. When you have the veggies and patties ready for the grill, you can head out to join everyone else in the pool. Spend the next few hours basking in the sun (or avoiding it in the gazebo or sunroom) and when night falls, you can all head to the other side of the yard to enjoy marshmallows and wine (the perfect combination) around the fire. Then do it all again next weekend.
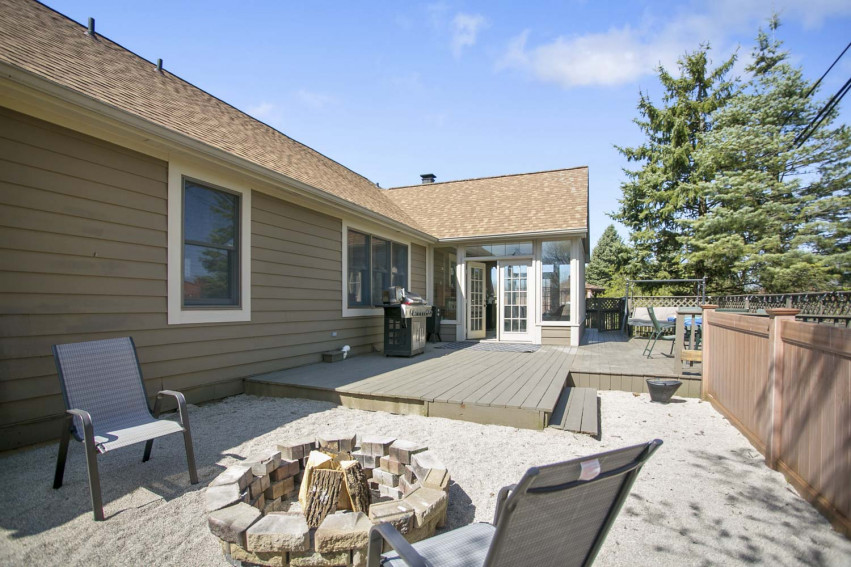


What You Need To Know
Tucked away at the end of a cul-de-sac and surrounded by other custom homes, this residence has over 2000 square feet, plus a finished basement, and tons of character and surprises throughout.
This pocket of homes has always been one of my favorite streets in Grove City because it is also conveniently located to some of my favorite places in Grove City... Murfin Fields, Windsor Park, and Grove City High School are a quick walk away and Downtown Grove City is a short bike ride.
Main Level
Step in the door and you'll immediately notice the beautiful hardwood floors, the stylish barn door for the closet, and the updated light fixtures.
To the right is that enormous kitchen you've been dying to see. I think the two-tone color of the cabinets creates some great contrast and both colors go well with the stainless steel appliances. There is tons of seating at the bar-height peninsula that helps hide the clutter from the great room. This is the kind of kitchen that people will talk about!
The laundry room is tucked behind the kitchen.
The dining area is roomy enough to hold a large farm table and it's open to just about everywhere... the kitchen, the great room, and even a bank of windows looking out back.
Cathedral ceilings connect the great room to the other living spaces but the wood burning fireplace (has a gas starter as well) helps ground the room. This is a perfect space to sit and watch a little Netflix.
A set of double doors open from the great room out into the sunroom.
The owner's suite we raved about is tucked away into the other back corner of the home, while two spare bedrooms and a second full bathroom are found in the front of the home.
These homeowners wisely reconfigured an exterior doorway to the pool to create direct access to the bathroom and a changing area. If you've owned a pool before, you probably know how nice it is to be able to keep those dripping swimsuits off your hardwood floors as the little ones run to the bathroom.
Lower Level
The lower level adds much more living space. In fact, the main area was so large that the homeowners added a wall to the room to create a separate office.
The remaining living area is still large enough to use as a family room, add a theater, or maybe a pool table.
There is even a half bath down here so you don't have to run up the stairs every time nature calls. Had the homeowners stayed here longer, the plan was to eliminate the wet bar area and create a full bathroom down here as well... which would be perfect because there is another room down here that could be used as a bedroom.
Outside Living
The yard backs to a creek with thick foliage that fills in to create privacy all summer.
I like how the yard is separated into two halves with the sunroom as the divider. On one side, you have the pool and patio and on the other side is the deck, firepit area, and green space.
This is an outdoor living space that will probably get more use than the inside three seasons of the year.
Homes like this don’t come on the market very often so don't wait to see it in person. I have a feeling it would last long!



Selling Your Home?
Our custom reports include accurate and up to date information.

Thinking of Buying?
Discover why buyers hire us to help them find their dream home.




