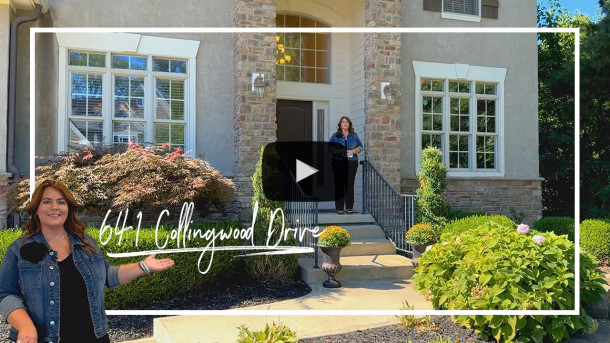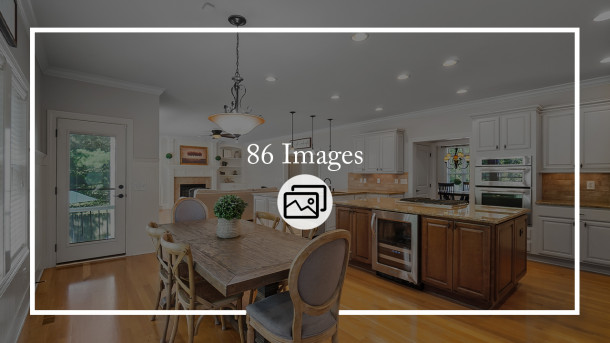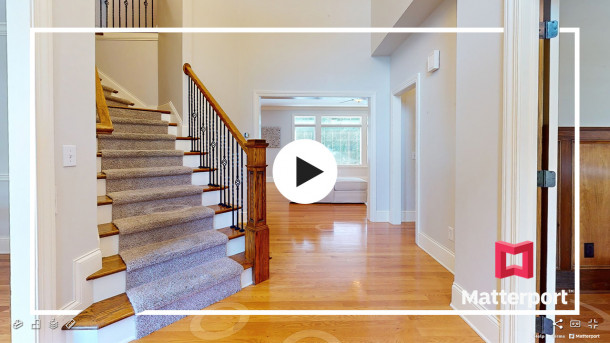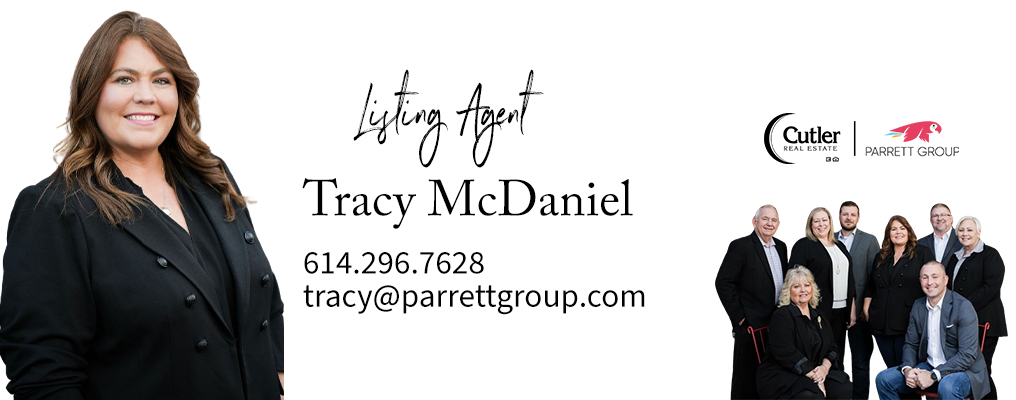$699,900
Buyer Broker Commission
Seller is willing to provide a commission to Buyer's Broker. The final amount is negotiable and should be included in the terms of the offer.
1. Custom Touches
This home is filled with thoughtful, custom details that bring warmth and timeless charm to every corner. From the rich hardwood floors and classic wood-and-wrought-iron staircase to the built-ins in the office, family room, and lower level—every inch reflects careful craftsmanship. Touches like the small butler’s pantry and the basement fireplace wall will be appreciated by adults while the “secret clubhouse” is sure to inspire plenty of adventures for the kids.
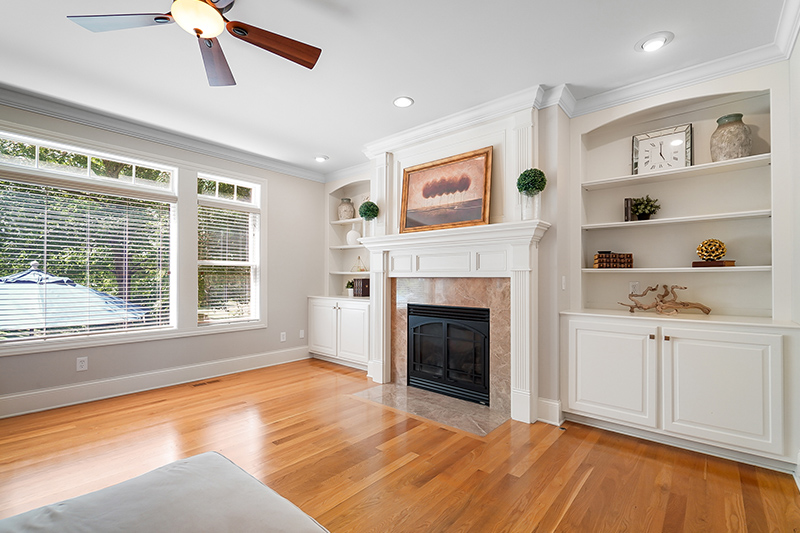
2. Dedicated Office
Behind glass French doors lies your new professional command center. The wood accents add warmth, and the built-in shelves are ready to display your favorite books, hard-earned awards, or even your collection of “World’s Okayest Boss” coffee mugs. Whether you're working from home or seeking refuge from the daily chaos, this office is your stylish and peaceful escape.
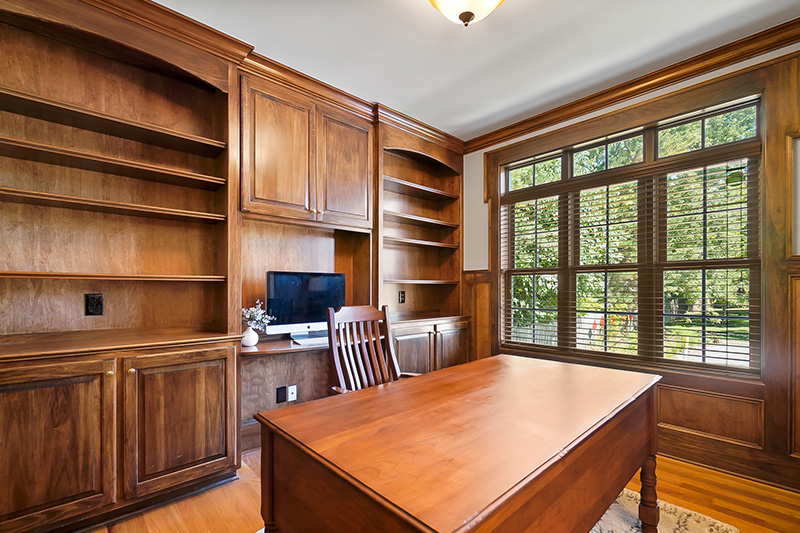
3. Kitchen
If kitchens could throw parties, this one would be legendary. It flows seamlessly into the family room, out to the screened porch, and down to the patio—perfect for gatherings of any size. The granite countertops stretch on and on for cooking, serving, or laying out a cookie decorating station that even your mother-in-law would approve of. The contrasting island cabinets add depth and warmth, and the wine fridge? It’s there for you when your recipe experiment needs a little extra help. Storage is ample with sliding shelves, making everything easy to reach—yes, even the pots and pans you "accidentally" stashed in the back.
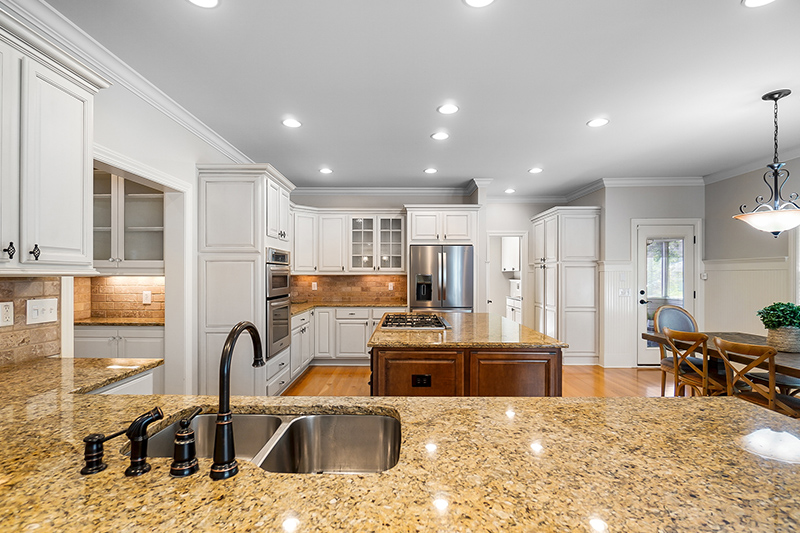
4. Finished Lower Level
This lower level is anything but ordinary—consider it the home’s surprise plot twist. With natural light streaming in through egress windows, it feels like an extension of the main living space, not a basement you’re being banished to. The bar area and fireplace feature wall are perfect for entertaining (just wait until you get your TV mounted there!), while built-ins keep the toys and games neatly tucked away until the next board game night erupts. Bonus points for the “secret clubhouse” that just might not accept anyone over the age of 13.
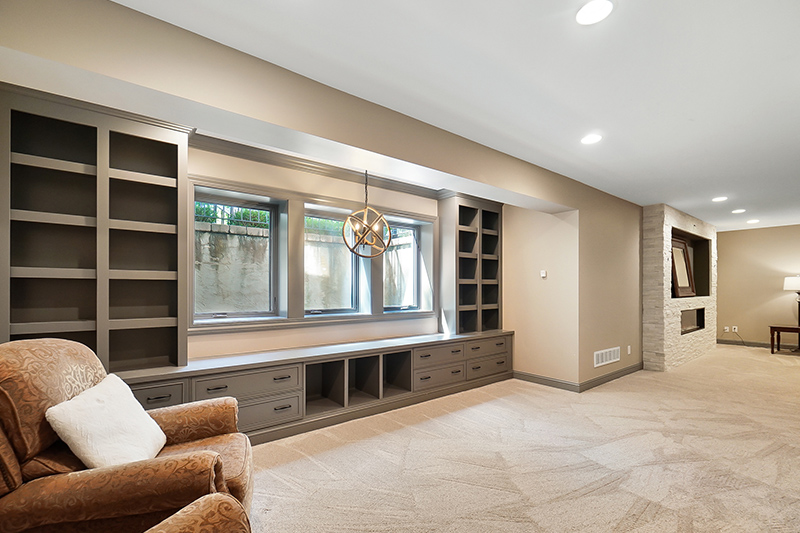
5. Flex Spaces
This home offers multiple flex spaces that are ready to adapt to your needs. Upstairs, just off the Jack and Jill bathroom, you'll find a spacious area that can easily become a fifth bedroom, a media room, or the "ultimate sleepover headquarters". Down in the lower level, you have an option for another office or a workout room, and a light-filled space with egress windows that is perfect for a gaming hub, a cozy poker room, or a craft area. Whatever your vision, these flexible spaces give you the freedom to make it happen.
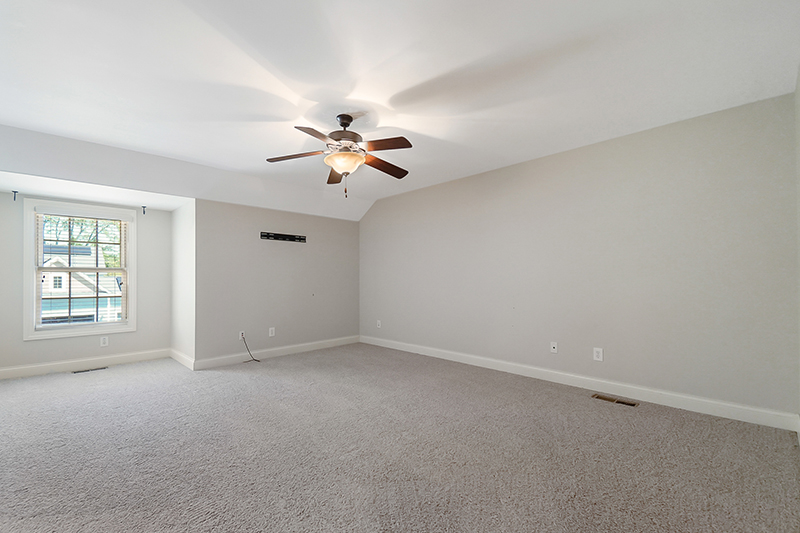
6. Outdoor Space
Step out from the kitchen to one of my favorite spots—the screened-in porch. Perfect for morning coffee, afternoon naps, or hiding out with a book when things get too crazy inside. Down the steps, you’ve got a tiered paver patio ready for grilling and chilling. And when the grilling is done, the built-in firepit is waiting for marshmallow roasting and some s’mores magic.
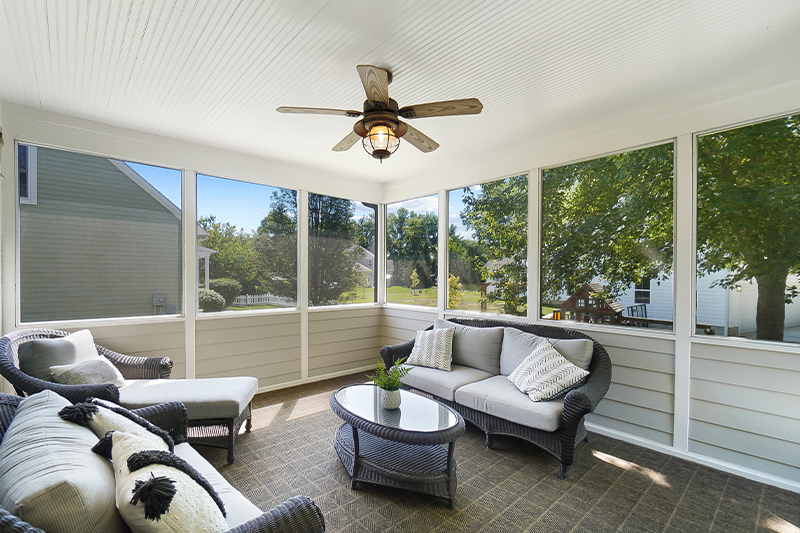
MLS Remarks
Thoughtful touches throughout this custom-built home create a timeless and inviting feeling.
Beautiful hardwood floors flow across the main level and just off the entrance, an office boasts wood accents and built-in shelves that are also found in the living room.
The open kitchen is a chef’s dream perfect for entertaining with granite counters and stainless steel appliances.
Upstairs offers a large primary with a stunning ensuite. There are also three spare bedrooms and a huge bonus room that could be a fifth bedroom. These four rooms share two Jack & Jill bathrooms.
The finished lower level shines with natural light from the egress windows and includes a wet bar, living area, flex room, half bath, and plenty of storage.
Outdoor spaces include a screened-in porch and a tiered paver patio with a built-in firepit.


I'm a Seller
We've developed a unique and very successful process over the years.

I'm a Buyer
We've helped hundreds of buyers find their dream homes. We'll help you too.





